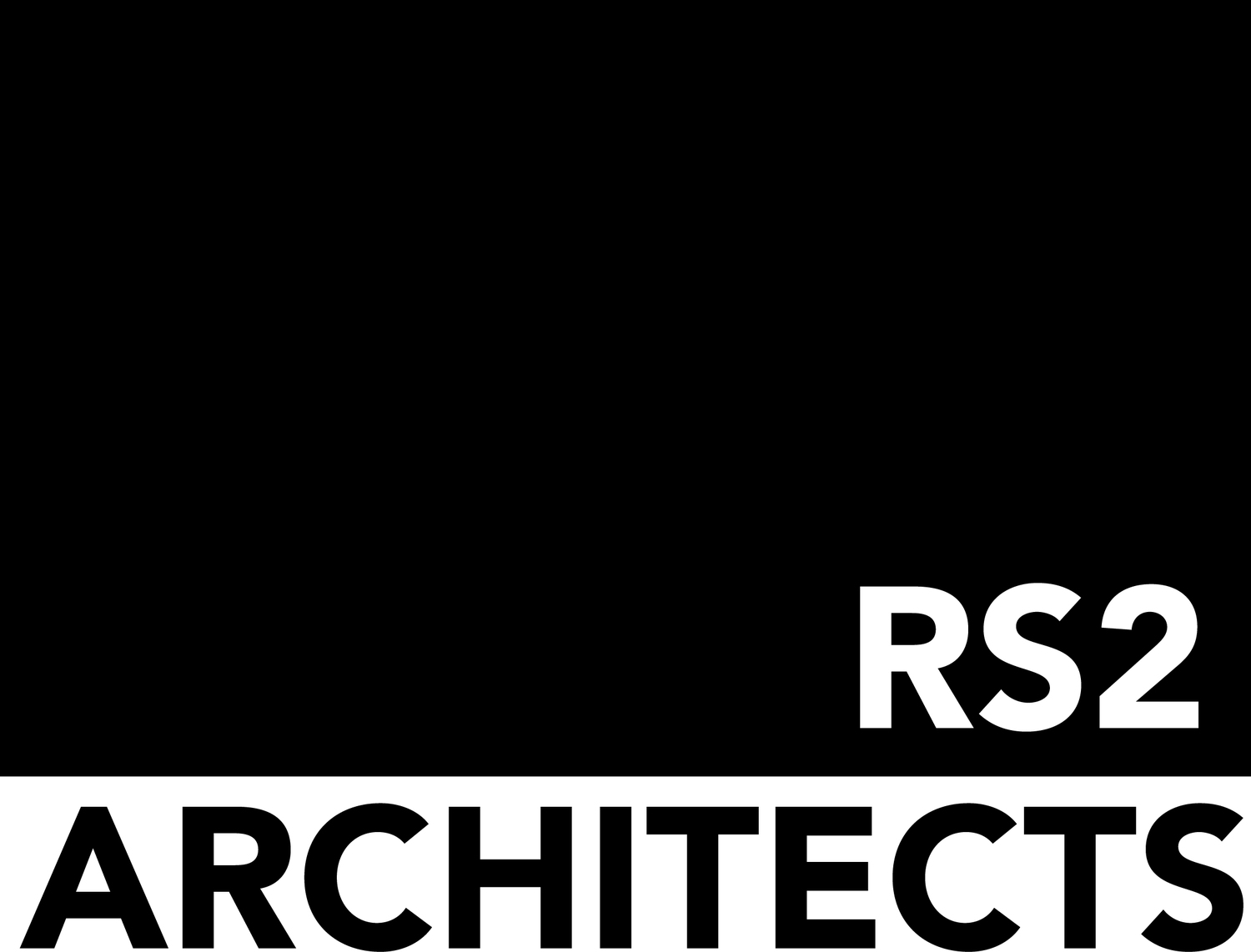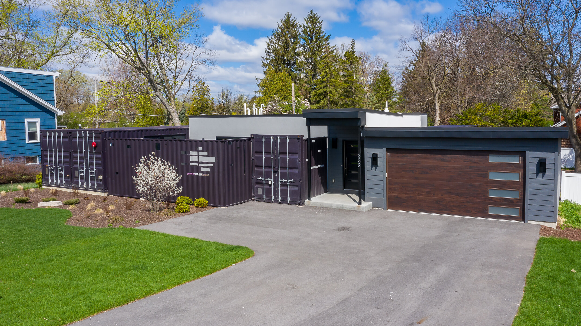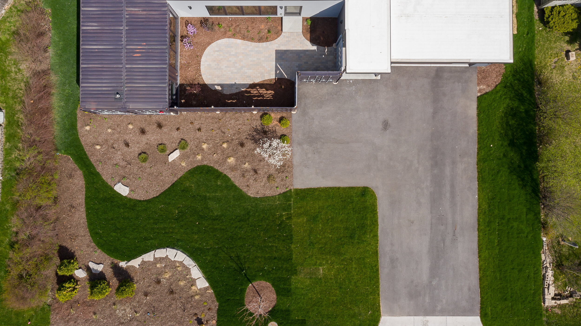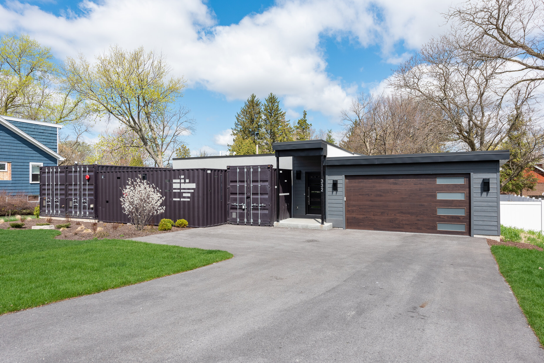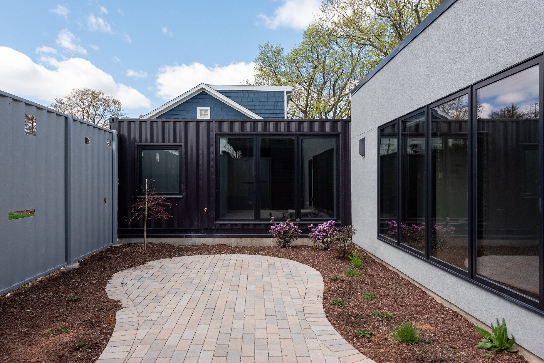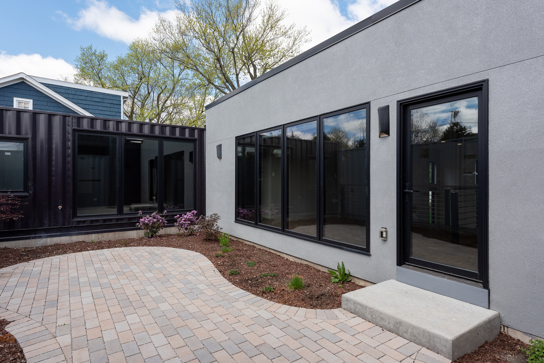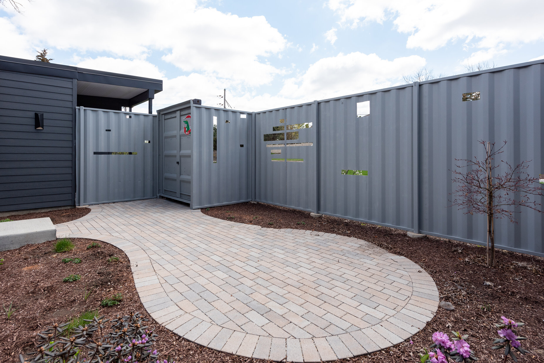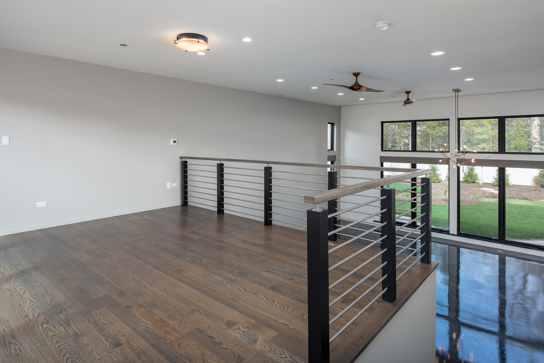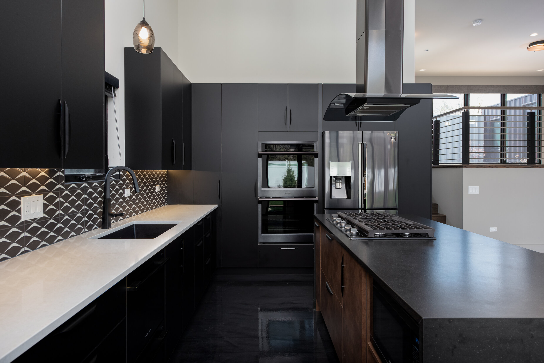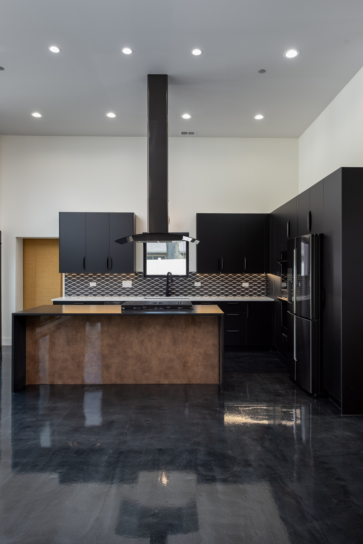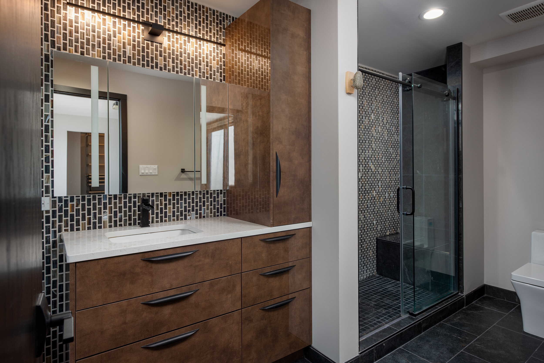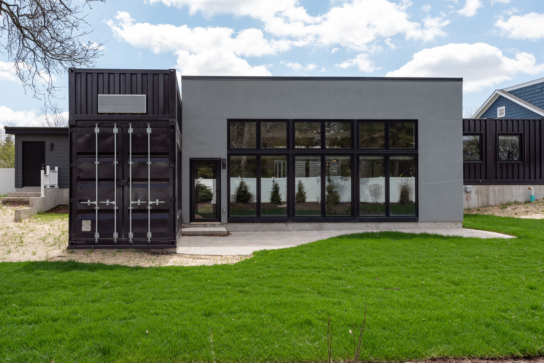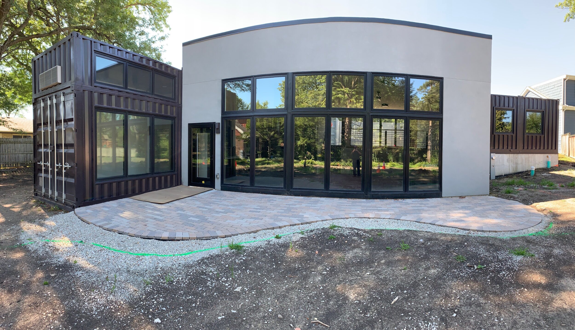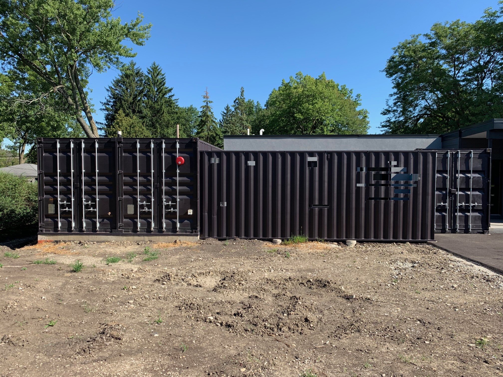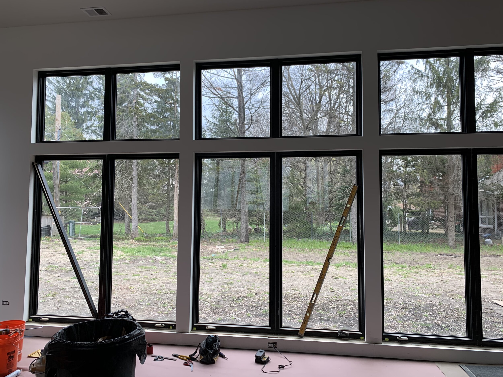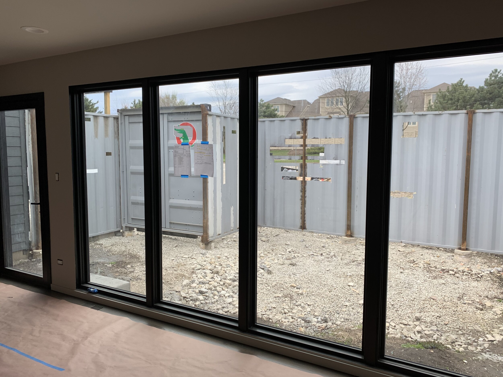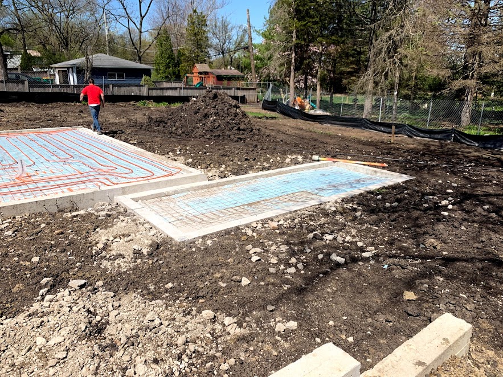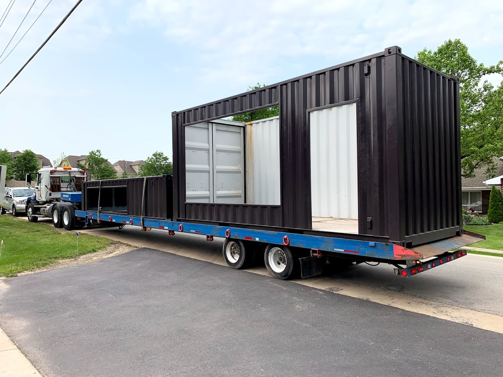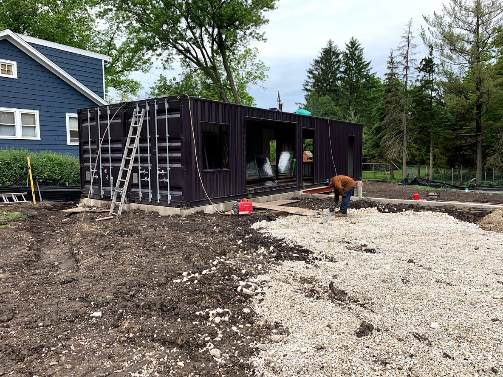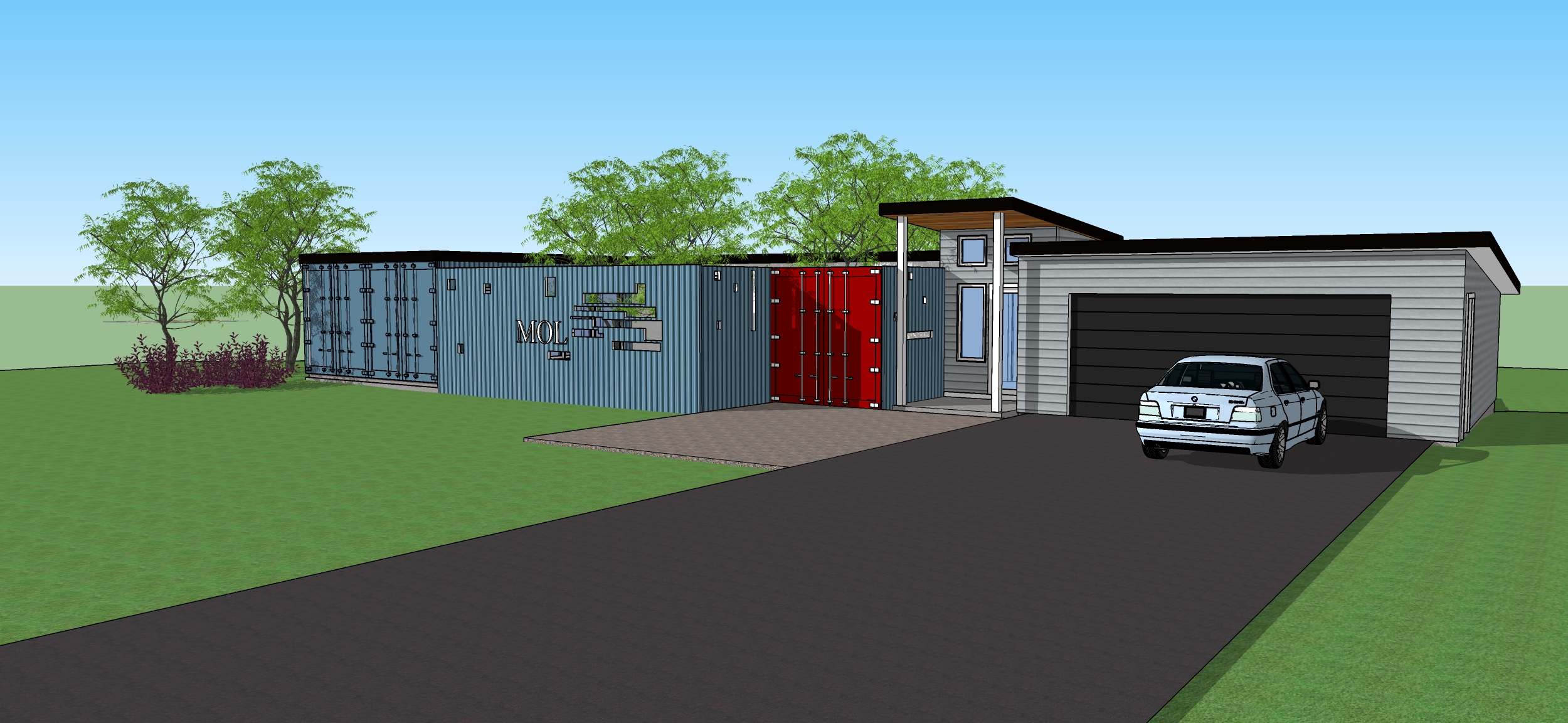
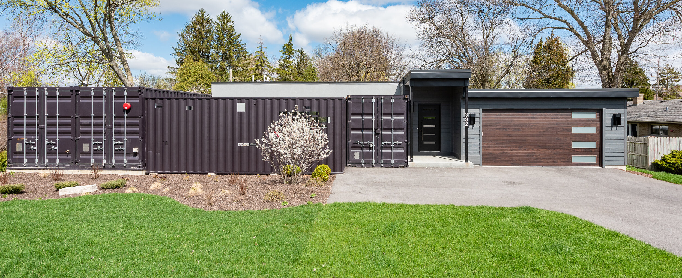
Completed Residence
Have questions about building a shipping container house, see our FAQ, click here.
Please watch the video below.
Here are the containers being set at the site of the home in Westmont.
Construction photos
Construction for the container home was started in March 2019. Excavation and foundation work have been completed. The containers are fabricated and were lifted in place in early June 2019.
Container Fabrication
Containers are being fabricated by Advantage Structures Inc. of Chicago. When complete they will be painted and shipped to the site where they will be lifted in place on their permanent foundation. The stand alone doors are for the entrance to the courtyard, and the long panels pictured below are for the enclosure of the courtyard.
Conceptual Renderings, Study Models and Design Drawings
Project Description: This project is best characterized as a modern home that features a combination of recycled shipping containers and traditional construction techniques. The home will utilize 2 40' shipping containers that provide program space for two bedrooms. On the lower level a 20' container will accommodate a workout space. A part of a fourth container is used at the upper level to form a private courtyard, along with container doors that will open and provide access to the courtyard from the front of the house. The courtyard containers will have water jet cut openings that will animate the otherwise monolithic wall from the interior of the courtyard. Centered between the containers is a large volume of traditional construction, large windows provide view to the courtyard and to the open space towards the back of the site. The building site is located along a 55th street, in Westmont Illinois. Construction is expected in the summer of 2017.
Client: Private Client
Status: Currently under construction, completion expected summer of 2020
Project Data: Recycled shipping containers, wood framing, Weather Sheild Windows
Area/Budget: 2,100 SF, $200 per SF
Project Team: Project Team: Chuck Seen RS2 Architects (architecture design and construction documents),
Nathan Mowry, Johnson Wilbur Adams Inc. (structural engineering). Dave Johnson, DJA Associates (Civil engineering)
Tom Jsek, Jsek Construction (General Contractor)
