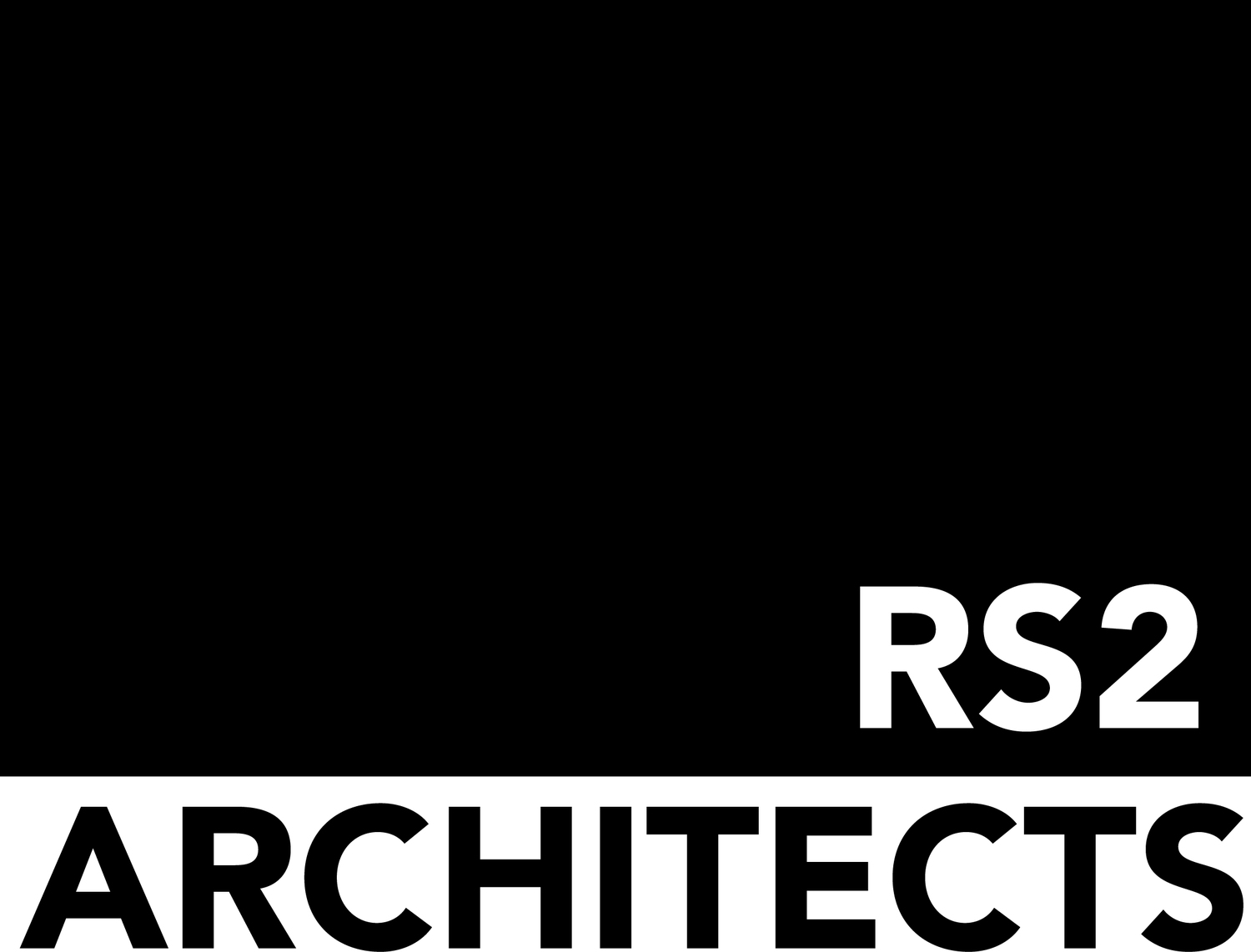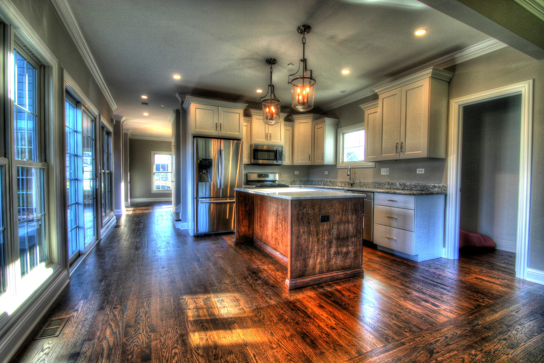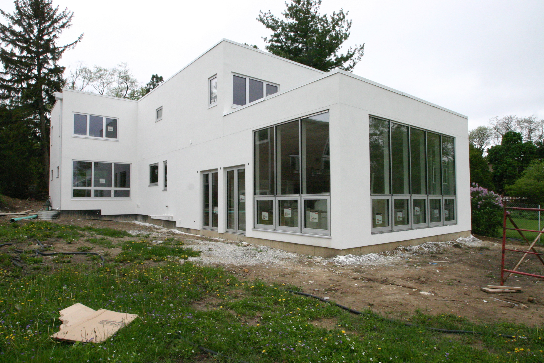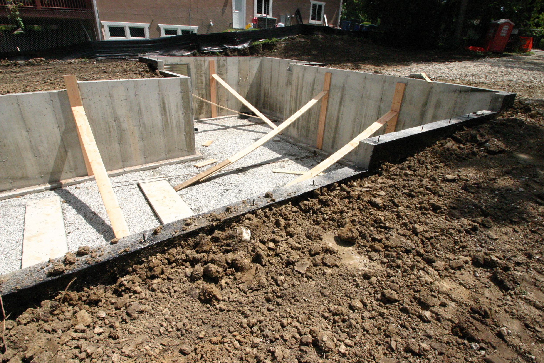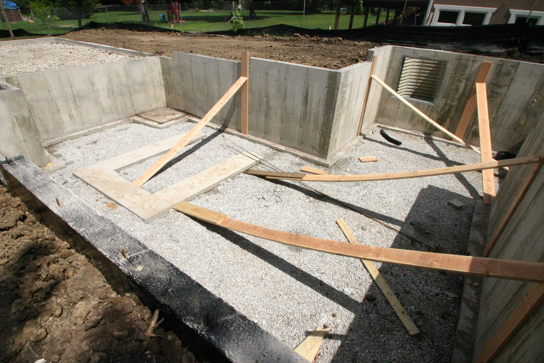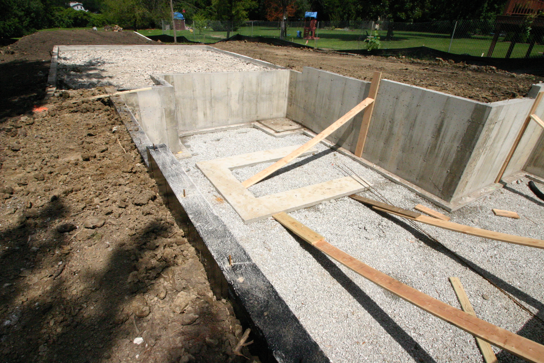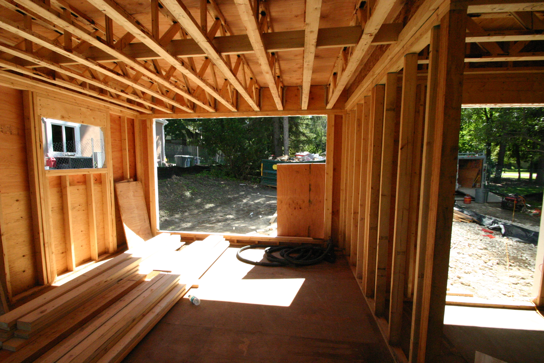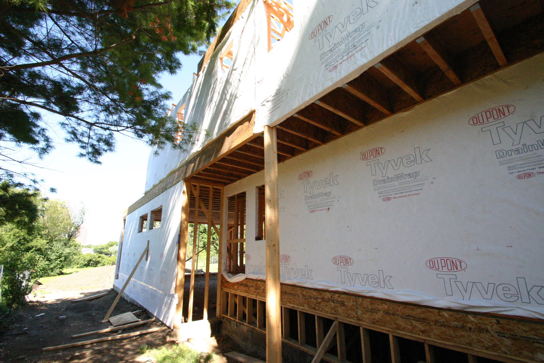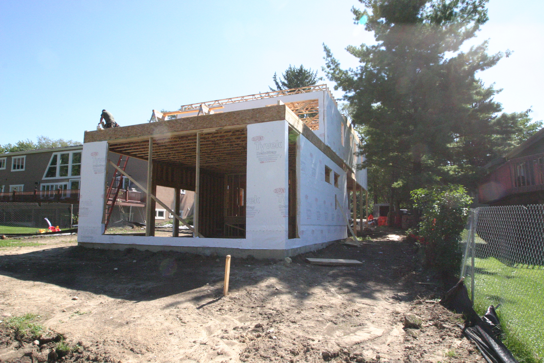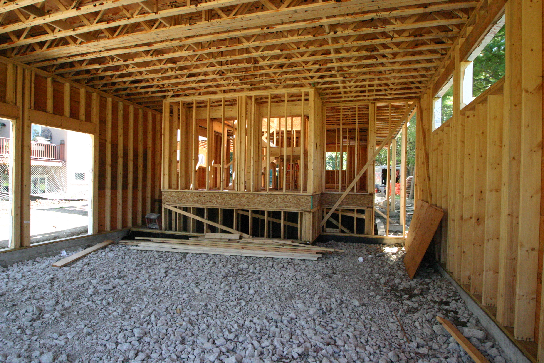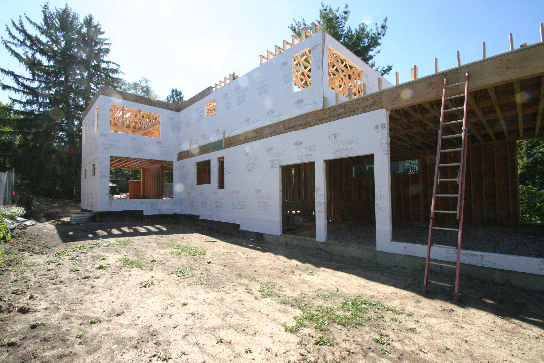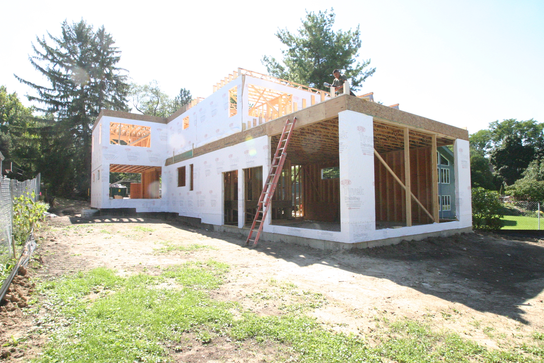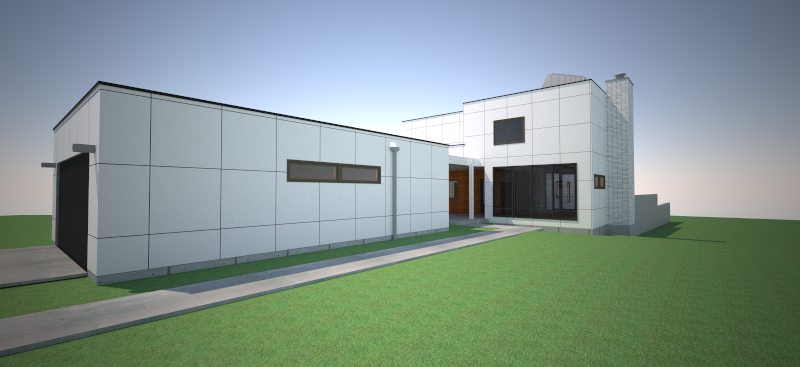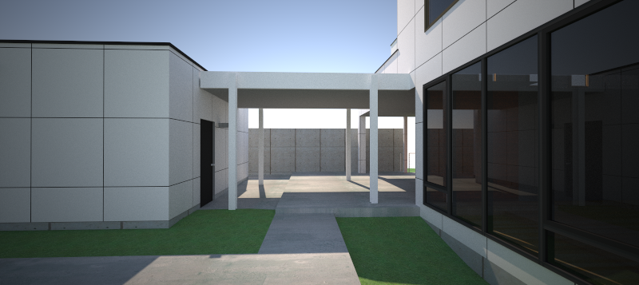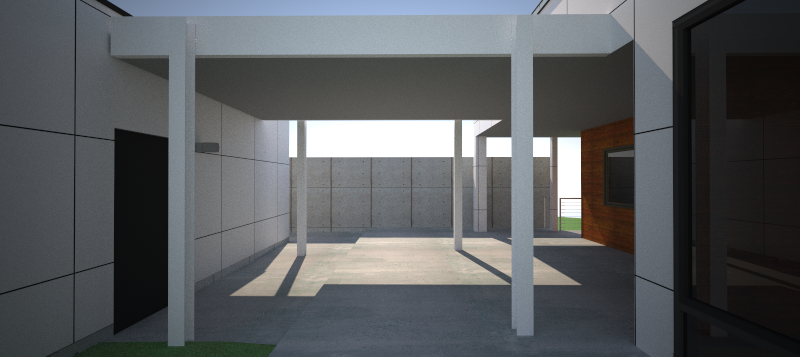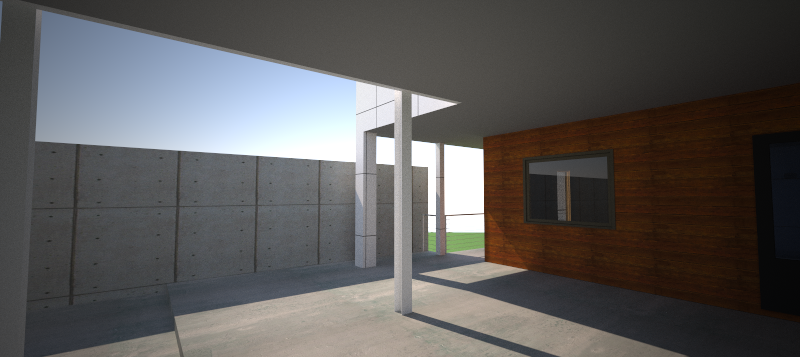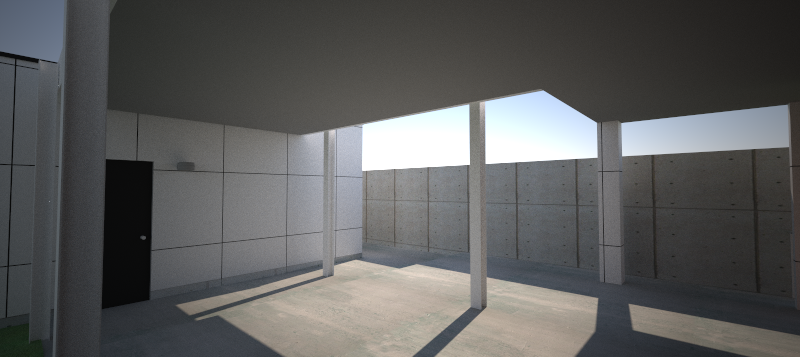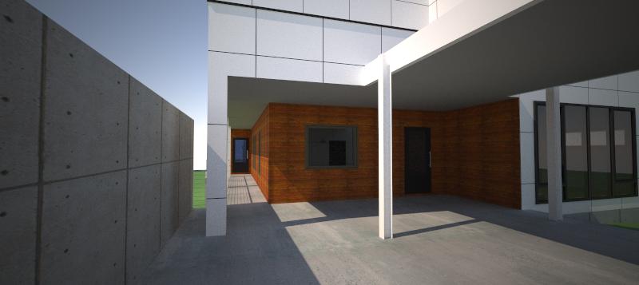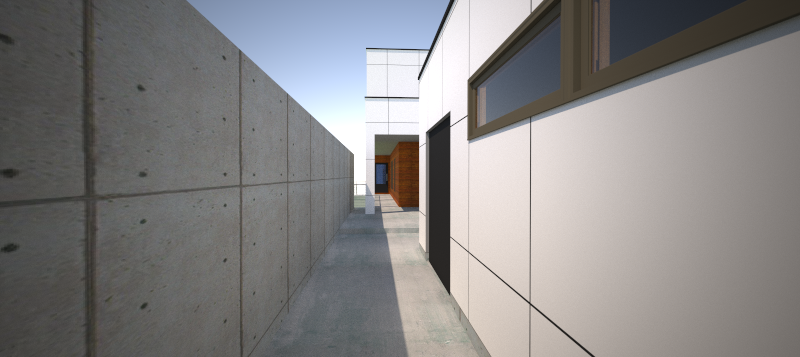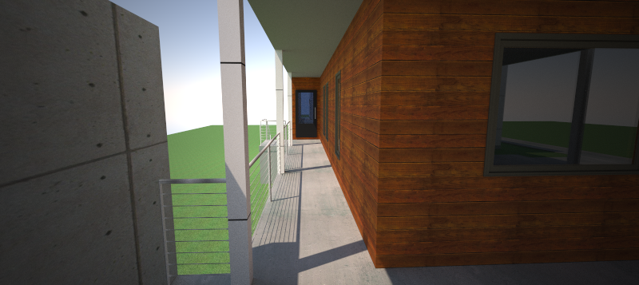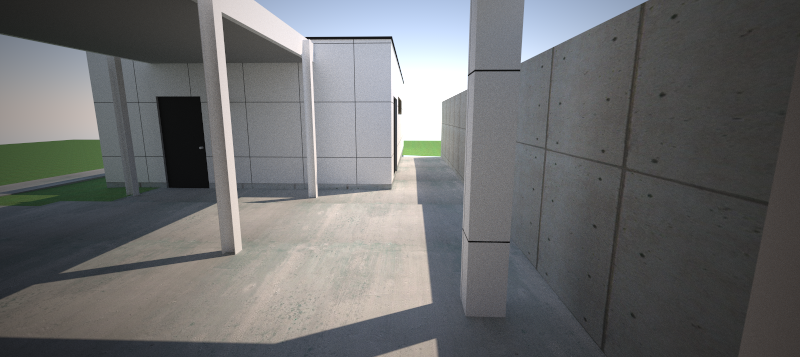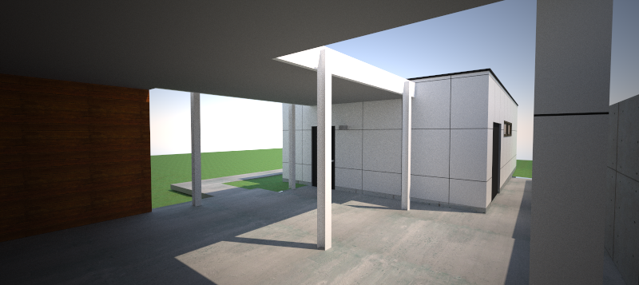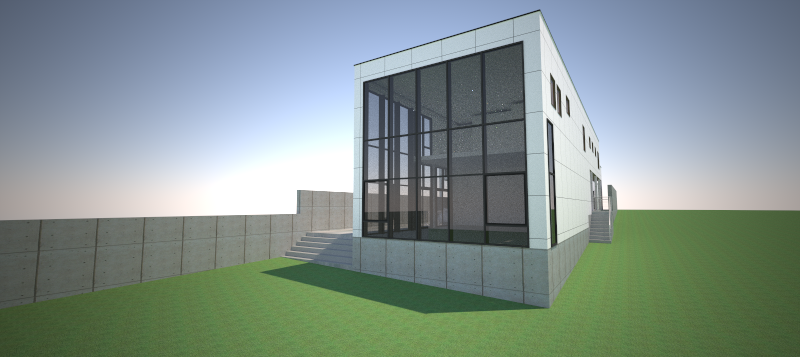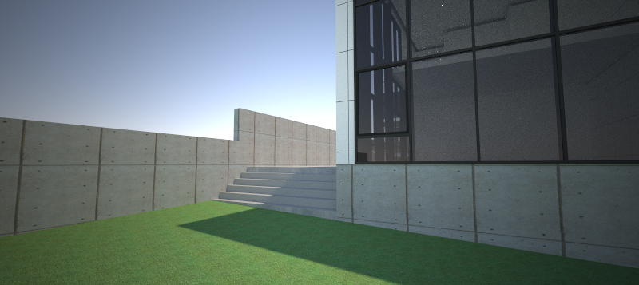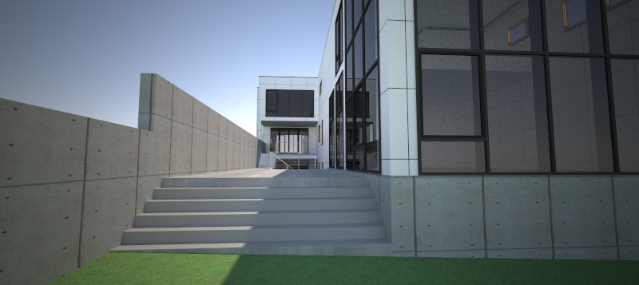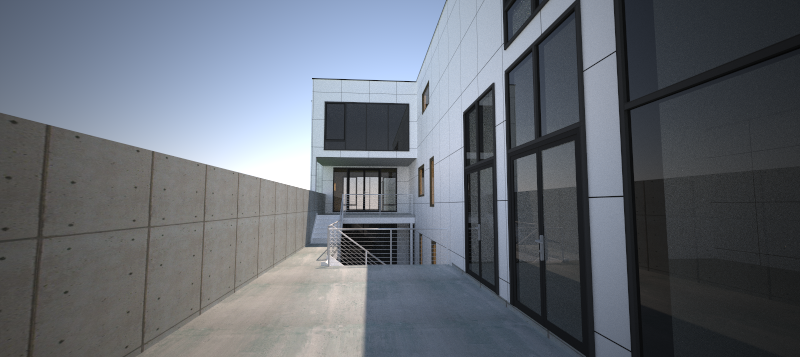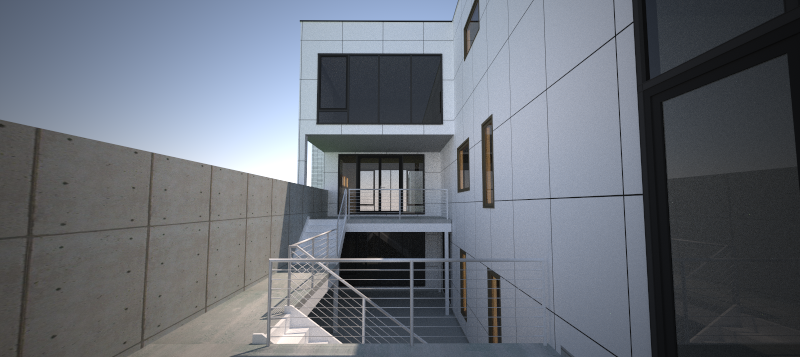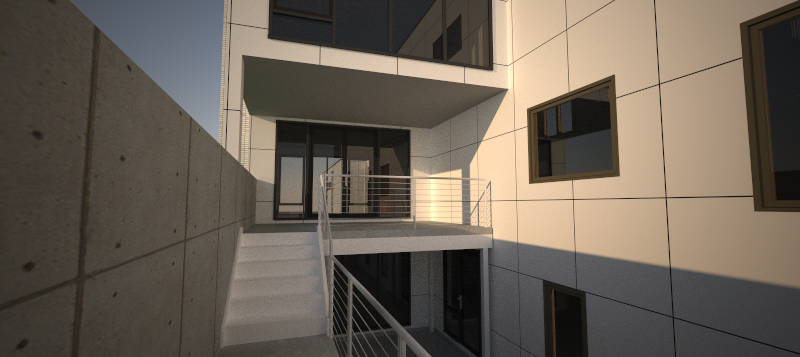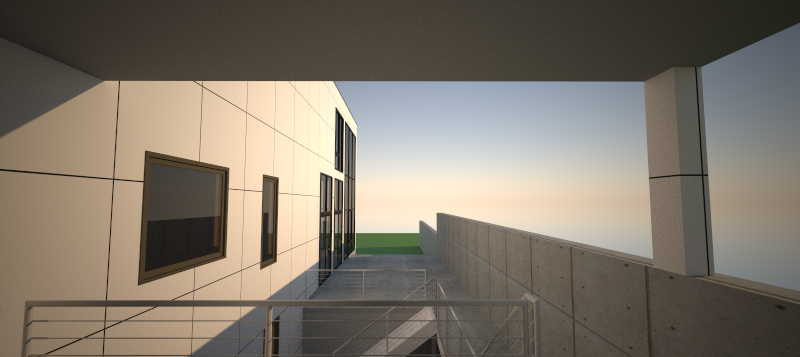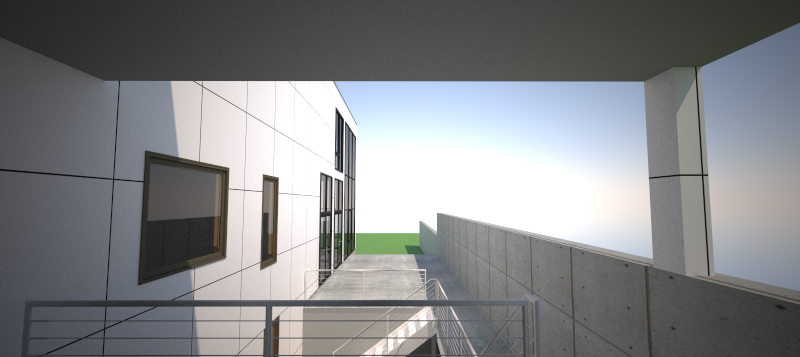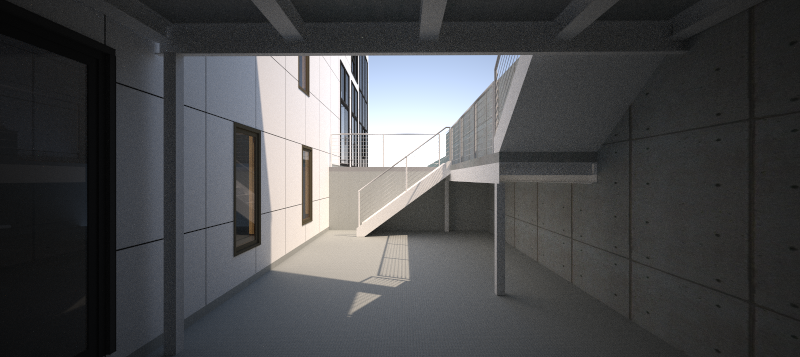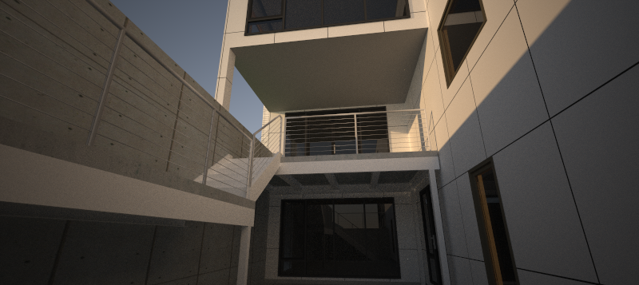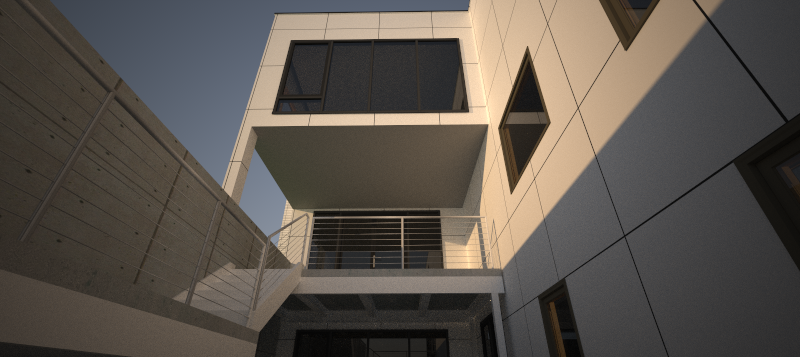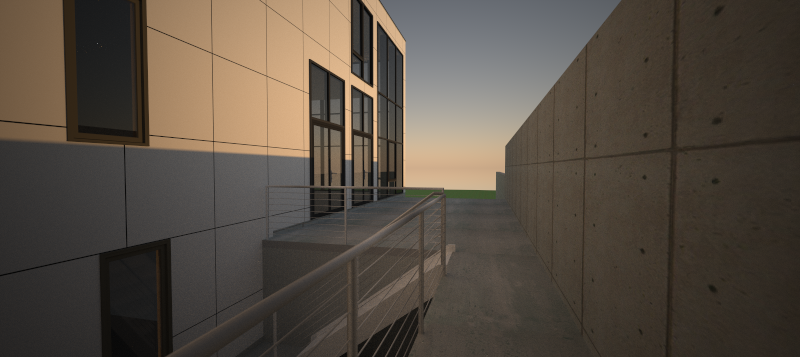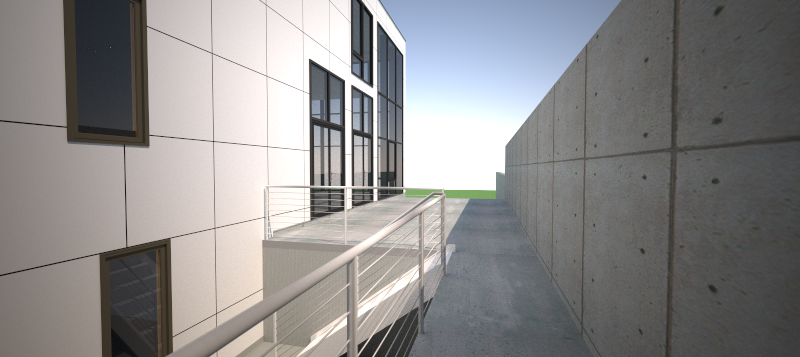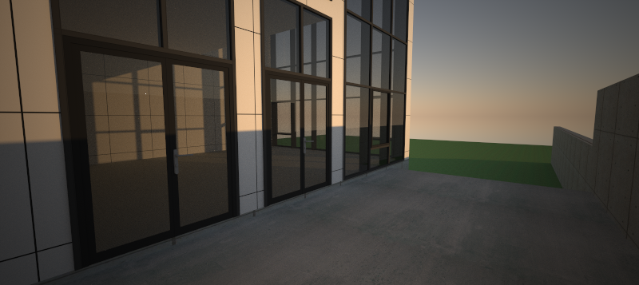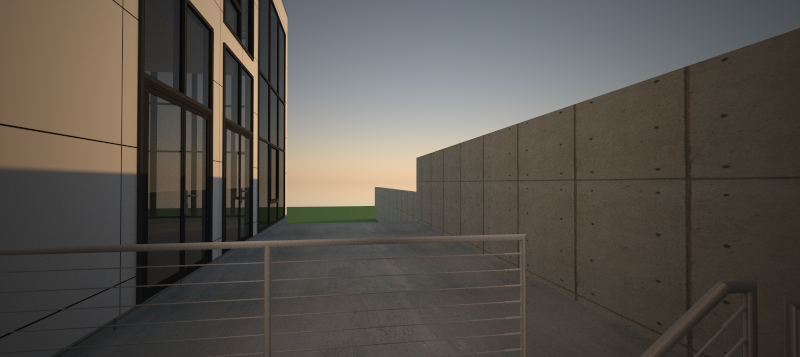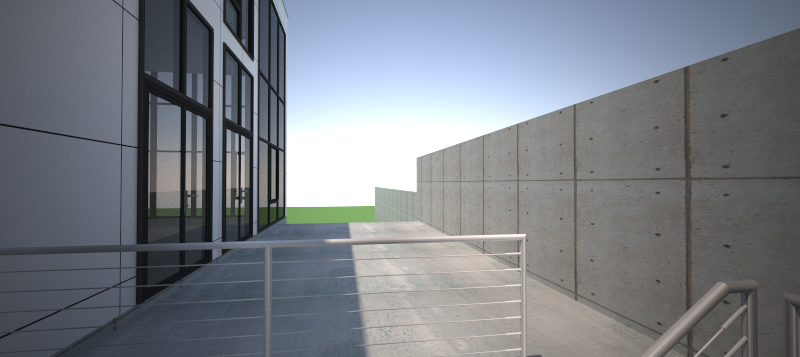Fabrication has started on the 2 40’ shipping containers for a new residence in Westmont IL. When finished they will be painted and shipped to the site where they will be placed with a crane on their permanent foundation. Read more about this exciting project by clicking here
Construction is underway for a new contemporary residence in Glen Ellyn. Some of the features of this 3,600 sf home include, solar panels, a sun room with a folding glass door, and a roof top deck that is accessed via a glass hatch door. Construction will continue through the winter with completion expected June of 2019.
Wheaton architecture firm, RS2 Architects, recently completed this modern residence in Itasca Illinois.
More images of the completed residence can be viewed here. https://www.rs2architecture.com/proj04/
Here are a few images of a new residence recently completed by Christensen Builders. RS2 Architects provided architecture services for this 4 bedroom home located in Glen Ellyn Illinois. This home features a private courtyard enclosed on three sides that provides a measure of privacy from the adjacent busy street.
To view additional images and project data see "Courtyard House Glen Ellyn " house in projects.
http://www.rs2architecture.com/proj09/
Work continues on the Itasca Modern house. Most of the exterior is finished up, and Unilux windows and doors from Germany installed. Work has started finishing the interior, concrete floors have been polished, tile, flooring and mill work all on site and being stored in the great room/kitchen area.
Construction has started on this two story, four bedroom home in Glen Ellyn. This home was designed by Chuck Seen of RS2 Architects for Christensen Contracting of Wheaton Illinois. Features of this home include an expansive master suite with his and hers walk in closets, an open floor plan kitchen/family room arrangement, a gourmet kitchen with butlers pantry that connects to the dinning room, two small covered porches, an attached 2 car garage with mudroom entry. Completion is scheduled for early spring 2015.
Construction is underway with the foundation work and framing recently completed.
RS2 Architect, Chuck Seen RA, NCARB, has completed design and construction documents for a new modern single family residence that will be built in Itasca Illinois. The project was designed for a young family that has an appreciation for modern architecture, and will house their collection of modern furniture. The design is inspired by the works of Le Corbusier, Richard Meir and Mies van der Rohe. The final design seen here in model form will feature several “Fineline”, by Unilux of Germany, glass curtain walls, one of which spans nearly 20 feet in height. The exterior will feature a fiber cement open cladding rainscreen system. This system of open joint cladding significantly reduces moisture penetration into the wall cavity, reducing the possibility of mold and deterioration. Additionally, a thermal break is also created reducing heat transfer from conduction and thermal radiation into and out of the building envelope. The site where the house will be located is gently sloping from front to back and will look out on a large meadow with mature trees and a small park and lake in the distance. Currently the project is out for bid, construction is expected spring of 2013. More updates will follow as construction commences.
