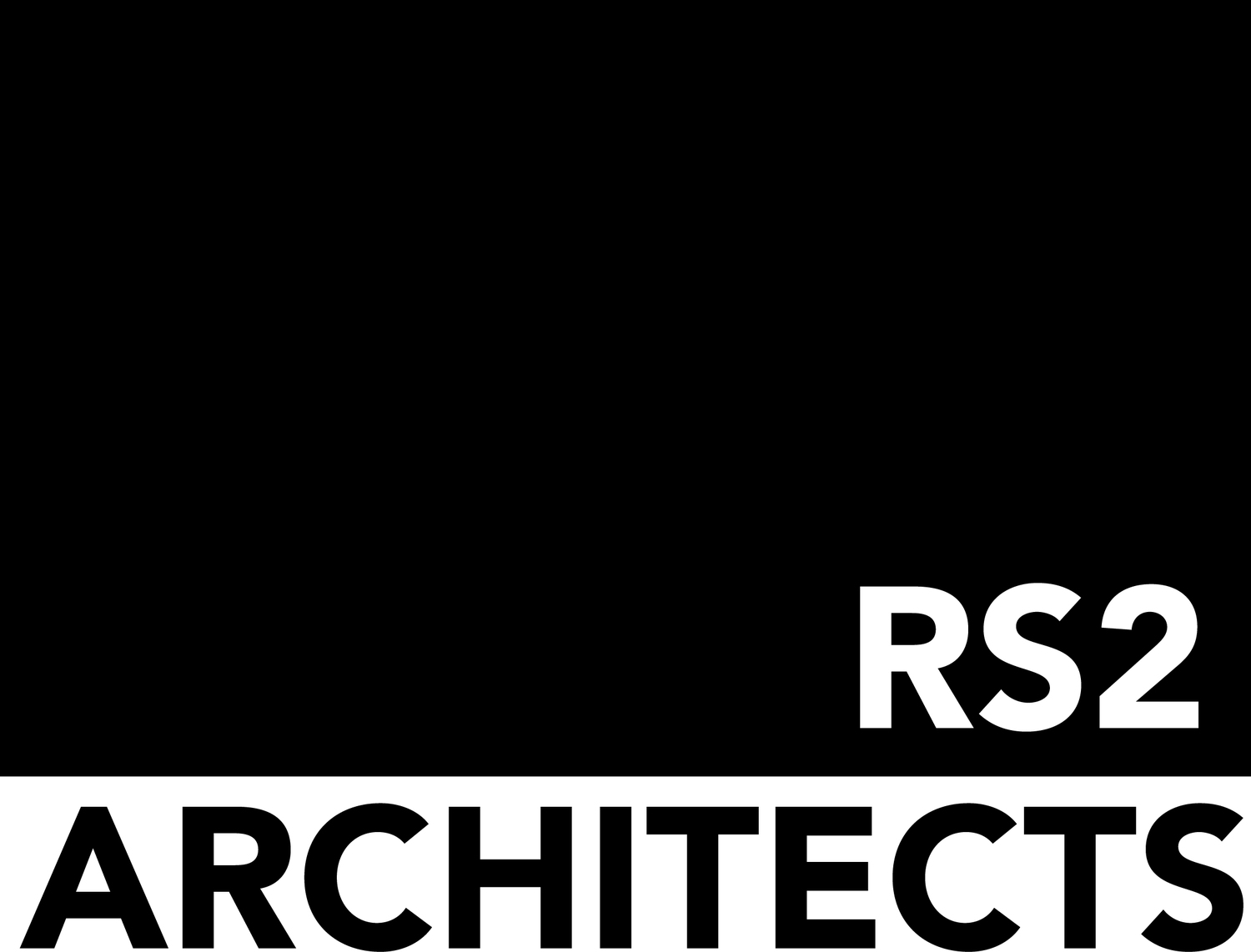Established in 2005 and Licensed to practice architecture:
RS2 Architects is licensed to practice architecture in the State of Illinois IDFPR.
RS2 Architects is also a registered design firm.
Charles R. Seen is a licensed architect in the State of Illinois
Areas we serve:
Located in Wheaton we primarily serve the surrounding suburbs of Chicago, Including Wheaton, Glen Ellyn, Naperville, Lombard, Elmhurst, Dupage County, Kane County, the Fox Valley region, as well as any community located within the State of Illinois.
Residential Architecture Services for 2019: New CONSTRUCTION
Plan Redraw:
$2.00 per square foot.
If you bought plans from a plan service, or you want a previous design adapted to current building codes and current site. A release is required from the plan service, designer or previous architects.
Builder Custom:
$2.85 per square foot.
Builder custom generally refers to a project that is starting from scratch, working together we will develop a list of project requirements to develop a program, and custom design for your site.
Client Custom:
$4.00 per square foot.
If you are an individual we are of course happy to work directly with you and provide architecture services for your custom home.
If you are a builder, we are happy to work as a subcontractor and become part of your project team. Or we will work directly with your client to guide them through the complexities of design and construction documentation.
Residential Remodeling and Commercial Architecture Services
All residential additions/ remodeling as well as commercial architecture services fees are determined by project scope and will vary with services required.
All of Projects include the following:
Planning and Zoning:
Applicable County or City zoning and planning research.
Site plan development depicting, Floor Area Ratio (FAR), lot coverage, front, side and rear setbacks, impervious surface, as applicable for each jurisdiction.
Coordination with Civil Engineering consultants to develop topography and grading plans.
Design Development:
Our original design or adaptation of your design or ideas.
Design floor plans, including areas and dimensions.
Elevations indicating materials.
Site plan indicating planning and zoning envelopes.
Exterior 3D digital modeling, for visualization and marketing use.
Construction Documents and Permit Preparation:
Structural Engineering, All member sizes and specifications
Planing and Zoning research as applicable for the County, City or Village
Design development, Plans, Elevations, and exterior 3D digital modeling
Compliance with the 2015 IECC, International Energy Conservation Code.
Compliance with applicable building code, IRC 2003-2015
Compliance with local City or County code amendments or ordinances.
Light and Ventilation Schedules, Schematic plumbing and electrical diagrams. Window and Door schedules.
Preparation of U.S. Department of Energy compliance reports, (RES check)
Delivery of required printed permit sets, signed and sealed by the architect of record, Charles R. Seen, as an licensed Illinois architect.

