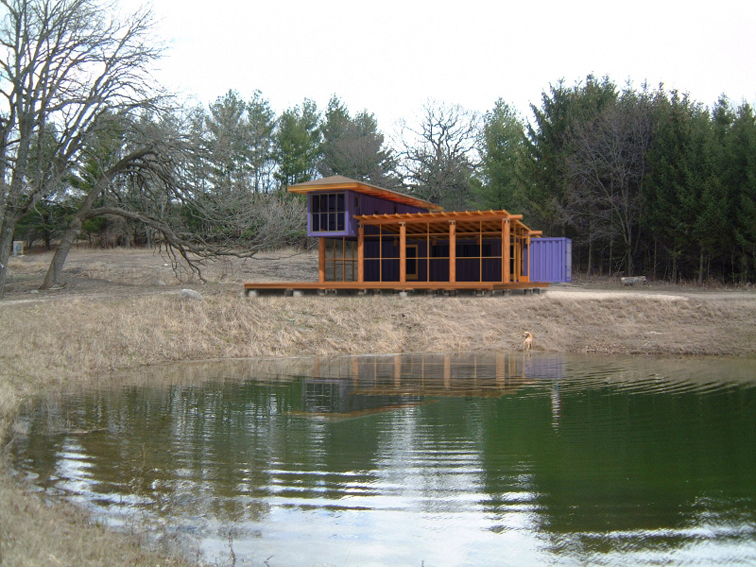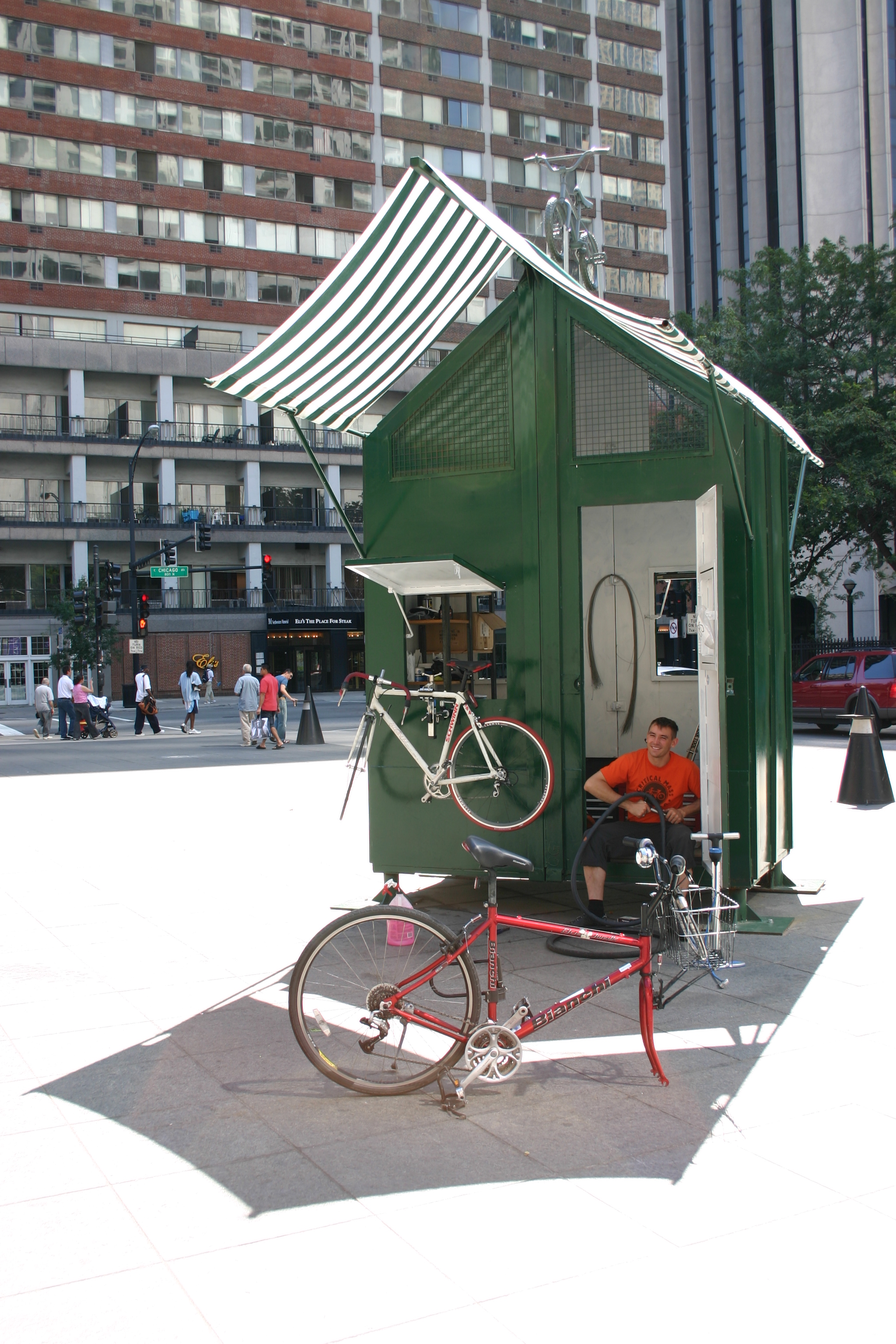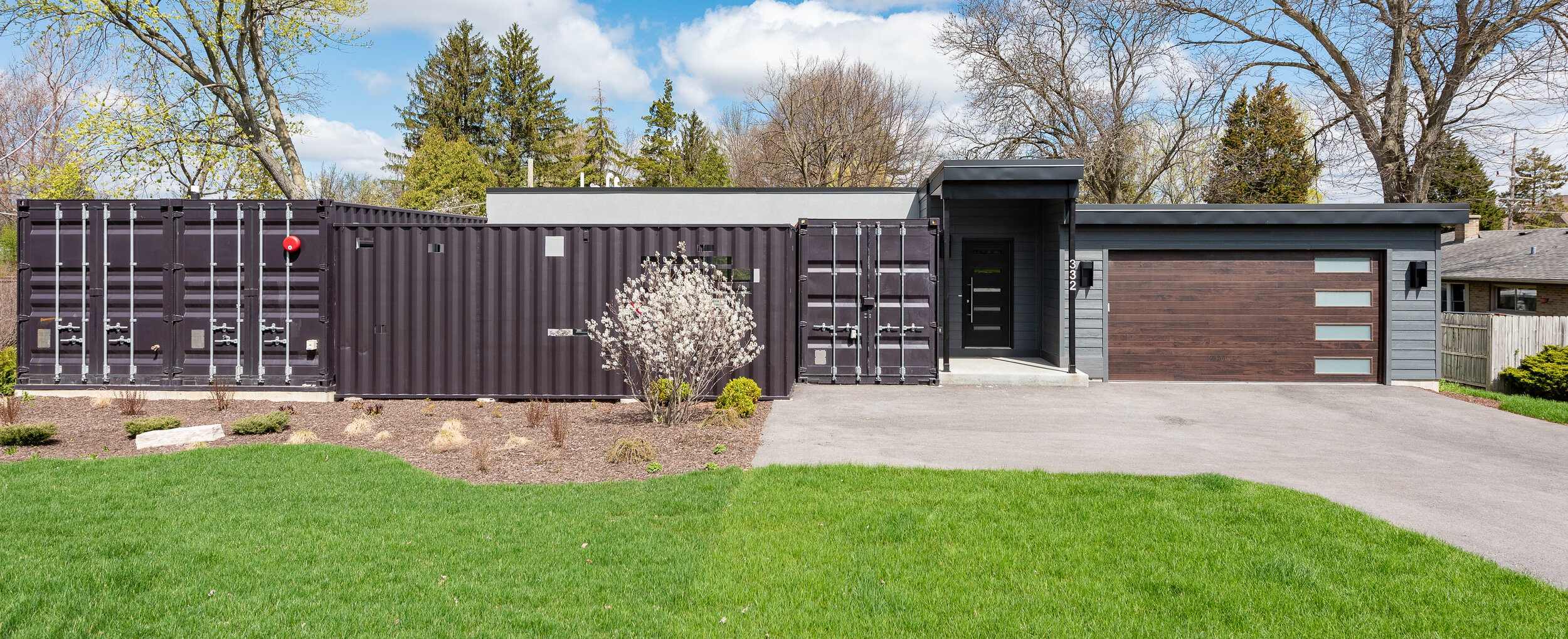Completed Container Projects
if you are considering a house built of shipping containers, please read our frequently asked questions. faq’s
Is there cost saving when using shipping containers?
A 40-foot shipping container costs around $3,500 or around 10 per square foot, and while this is fairly inexpensive, the container is just a shell. There are many factors and expenses associated with turning a metal box into a home. Modifications made to the container for windows and doors and other openings must be made by a specialized metal working shop. All the openings must be reinforced with tube steel and welded in place. The size and type of reinforcing is determined by our structural engineers. The containers themselves cannot simply be placed on the ground, building code requires that the containers be placed on a concrete foundation or crawl space. The details and necessary welding skills are not typically accomplished by your average home builder. There are also costs associated with transporting the containers to the site as well as crane rental for placing the containers on the foundation. You should also keep in mind that this type of home is required to meet all building and energy codes like any other home. The inside of the container must be built out with 2x4 studs, that will hold insulation, electrical and plumbing systems. Additionally, if you wan the complete look of the container including the roof a 9-foot-tall container needs to be used so there is room inside to drop the ceiling for the required insulation. A standard container is 8 foot high. One of the inherent problems with containers, that is not an issue with traditional construction, is the inability of the container to let moisture pass through the wall cavity. A specialized (and expensive) insulation must be used so that the wall cavity is completely sealed from moisture, thus preventing moisture from becoming trapped inside the wall and accelerating corrosion. Should there ever be an electrical short, the metal exterior of the container has the potential to become energized with electricity, and therefore requires its own electrical grounding system. And while the containers are inherently strong, as soon as you start cutting hole in them they are not, the will require additional structure, steel beams, columns, footings and engineered lumber as compared to traditionally built homes.
All that said, unfortunately there is little if any cost savings when building a container home. You can expect that the final cost will be comparable with traditionally built homes, in the $200-$250 per square foot range.
Can I use recycled containers?
There are plenty of used containers for sure, and this is actually what started this movement to try to find a use for them. It is, however, not recommended that they be used for housing. When a container is taken out of service they are typically at their end of life. Showing signs of corrosion or having large dents or other damage. The cost to make repairs is typically not worth it. Another problem is not knowing what has been transported in the containers, hazardous materials which may have become part of the container, or insecticides used to safeguard shipments, all of which are unsuitable for use as a home. The recommended container to use is called a “one use unit”. They have only been used once and then discarded like a cardboard box. Typically, there is documentation on what has been shipped in these type of containers, they are typically fairly new and free from damage.
Do I have to procure my own containers?
No. We team with reputable companies that can provide every type of container, do the specified modifications in their shops, and ship them to the site.
Can I build a container house anywhere?
No. This type of construction in not welcome everywhere. Some municipalities have ordinances specifically prohibiting homes built from shipping containers. Other towns have design guidelines, or historic area guildlines that would prevent them. Before purchasing a lot it is best to meet with the City/Village community planner to discuss what you want to do, and get it in writing. RS2 Architects can assist you with this process. Generally speaking, so long as the home meets all building and energy codes, and complies with local zoning ordinances, you will be allowed to build. You should, however, expect that not all your neighbors will be happy with you.
What is the best reason to build a container home?
If you don’t want you home to look like everyone else’s, or you just want to do something fun and interesting, then this is reason enough. In other words, aesthetic reasons.
Why should I consider RS2 Architects to design my container home?
To date there are exactly 2 homes in the Chicago area that are built with shipping containers. We have provided architecture services for one of them. Shipping containers were not designed to be used as houses and this creates problems adapting them for this use. There are no standard construction details, like traditional construction that have been developed and proven to work over many years. We have had to invent our own methods of construction and spent considerable time with structural engineers developing a set of construction details. You can be confident that your container home will be structurally sound and reliable, building and energy code complaint.
Please watch the video below.
Video of the shipping containers being set on the site of the Westmont Shipping Container Home.




