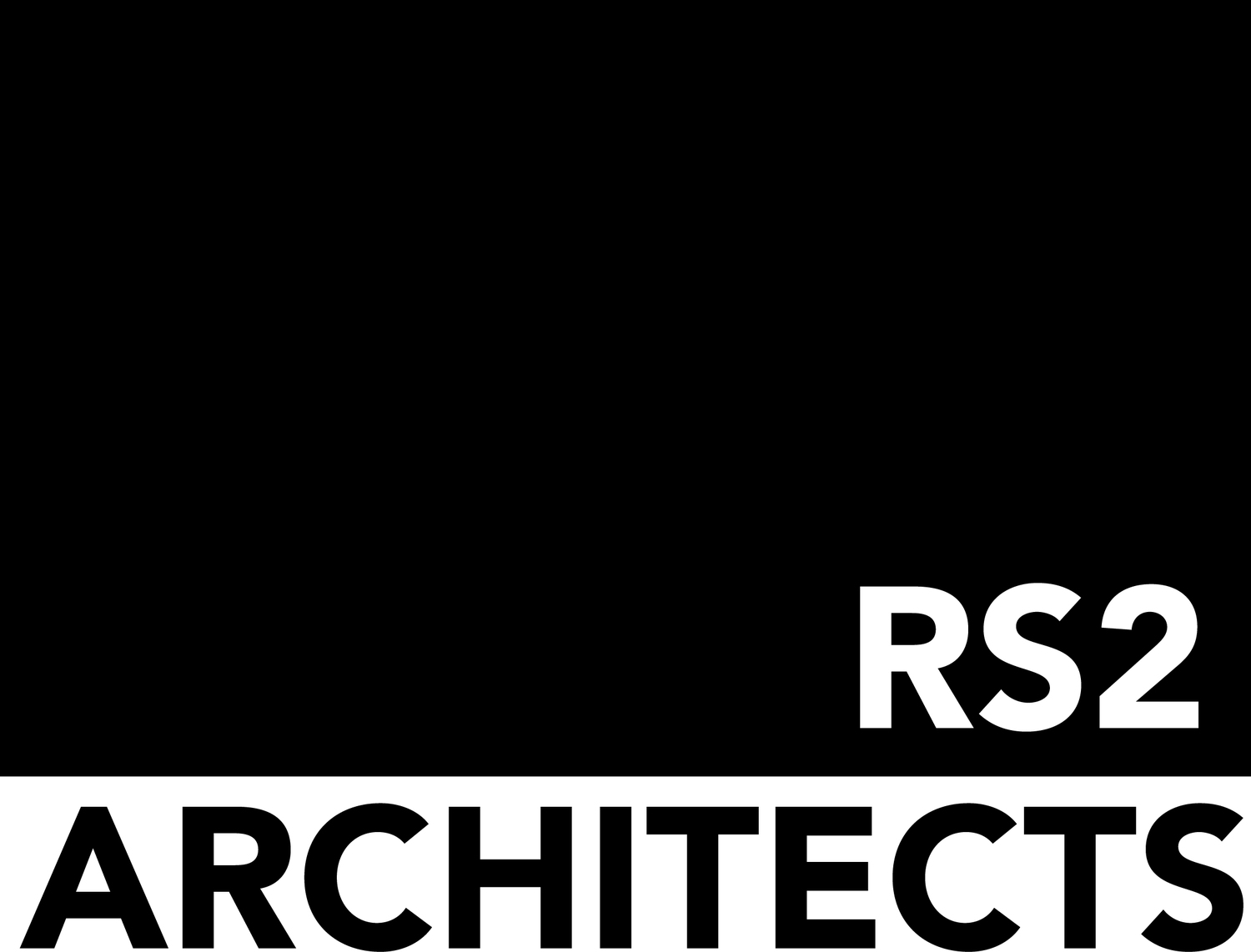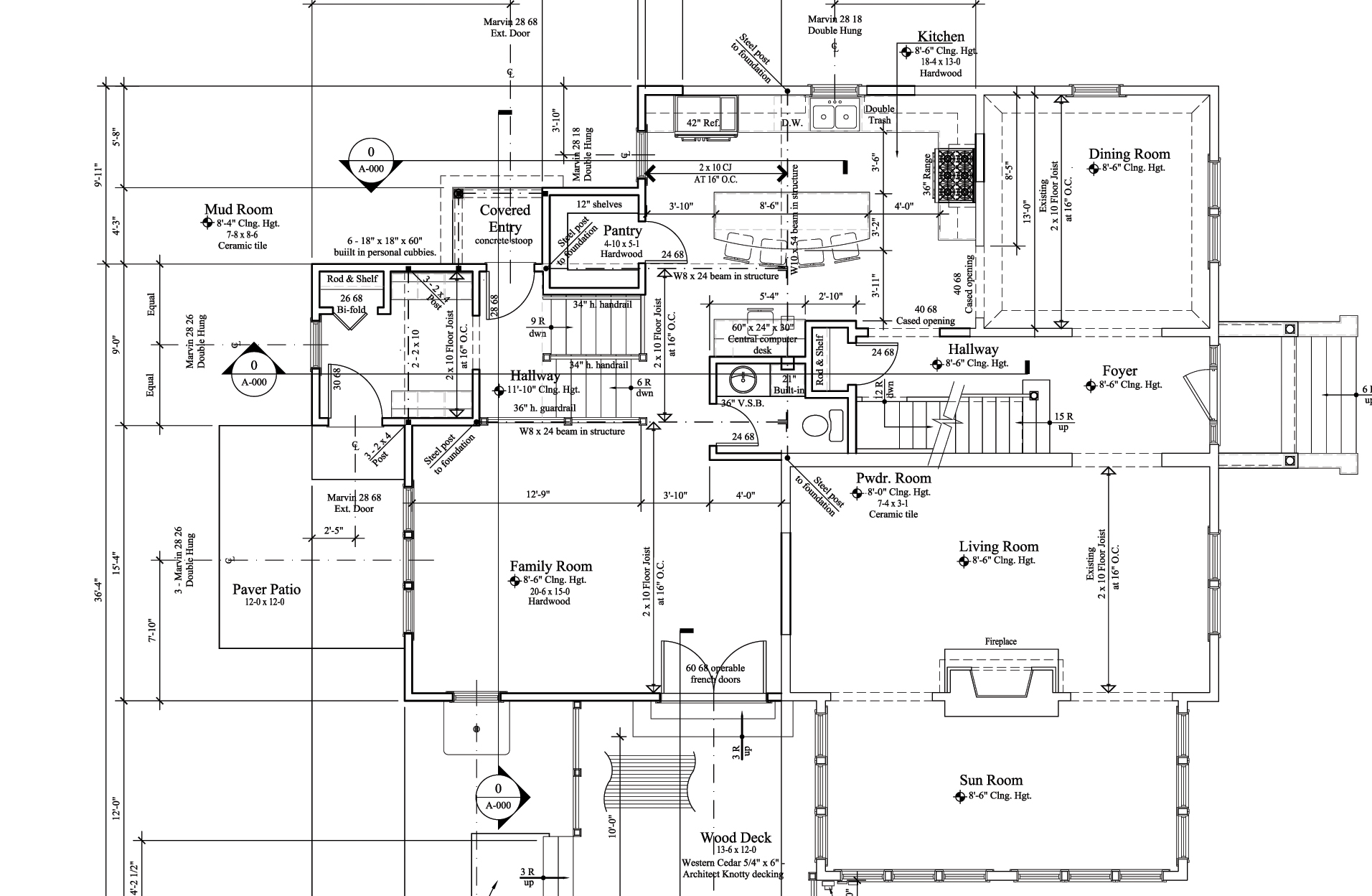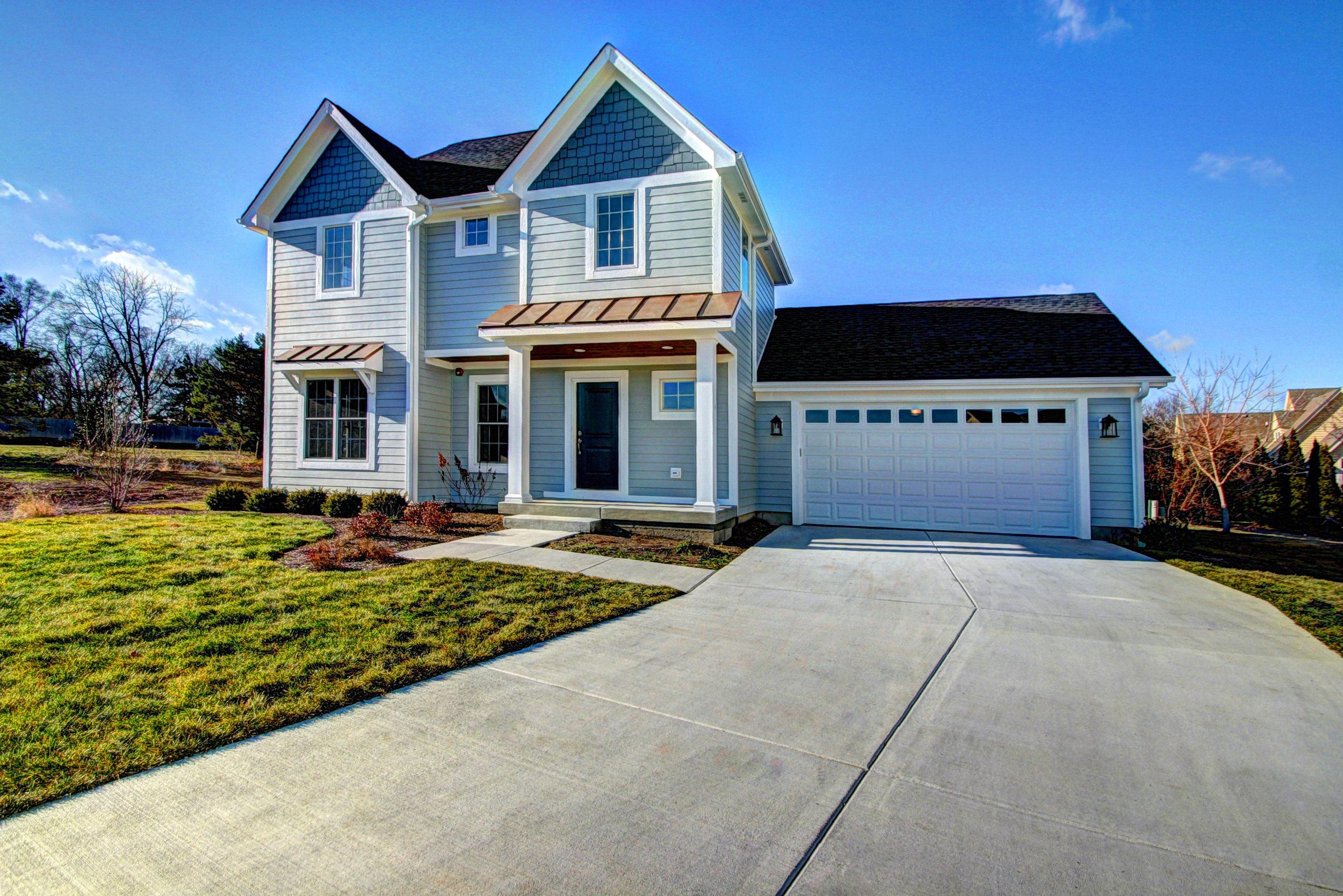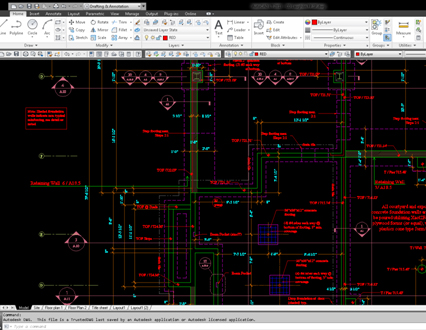



complete Architecture services
Established in 2005, Located in Wheaton, Illinois
Residential Architecture: New construction and remodeling for home owners, builders and developers.
Additions and interior remodeling.
Commercial Architecture: Tenant build outs, office build outs, adaptive reuse of older structures.
complete Architecture services
Established in 2005, Located in Wheaton, Illinois
Residential Architecture: New construction and remodeling for home owners, builders and developers.
Additions and interior remodeling.
Commercial Architecture: Tenant build outs, office build outs, adaptive reuse of older structures.
residential Architecture Service
House Plans, Home designs, construction drawings
We provide complete architecture services to individuals, residential home builders as well as speculative residential home builders. We can develop new designs, or work with your existing or previous designs. Our quality construction documents assure building and energy code compliance. We deliver documents in hand, ready to submit, to keep your projects on track and on budget.
Informed Design
We are up to date with current residential design trends such as home characteristics and features, neighborhood trends, low maintenance materials, and kitchen and bath trends.
Thorough Construction Documents
Well executed construction documents facilitate communication, which is critical to any construction project.
Expedited Permit Sets
We work diligently to deliver completed permit sets in a timely manner, meeting schedules and deadlines, to protect projects costs and budgets.

informed Design
informed Design
Experienced with Traditional and Modern home styles
We have experience in many different design types and styles, From the many traditional architectural styles, such as Victorian, Craftsman, Prairie Style, Colonial to Modern, Contemporary,and Mid Century Modern. We can work with you to develop the type of residence that is appropriate for your project. We take into account the potential site, neighborhood and community to make recommendations. Our experience with current trends, floor plan layouts, techniques and materials will assure your projects is desirable in the marketplace.
Throughout the design process we utilize site plans, floor plans, elevations, and 3D imagery to effectively communicate the intended design.

Construction Documents
Quality construction documents, compliant with IRC building codes, and 2015 IECC International Energy Conservation Code.
Construction Documents
Quality construction documents, compliant with IRC building codes, and 2015 IECC International Energy Conservation Code.
Code Compliant
We research each municipality or county to assure our documents are code compliant with local code amendments, IRC building code as well as the 2015 IECC energy code. Our extensive code knowledge assures minimal delays through the permitting process.
Software
Most of our projects utilize Building Information Modeling (BIM) software. The primary advantages include, 3D modeling, rapid and accurate changes, the ability to resolve potential conflicts prior to construction, as well as material take offs and quantities.
Drawing Distribution
All of our drawing sets are distributed digitally through the cloud, Making them easily accessible on site with a tablet or smart phone. Field revisions, clarifications or updates can be sent to contractors with a simple e-mail link to the appropriate files.








