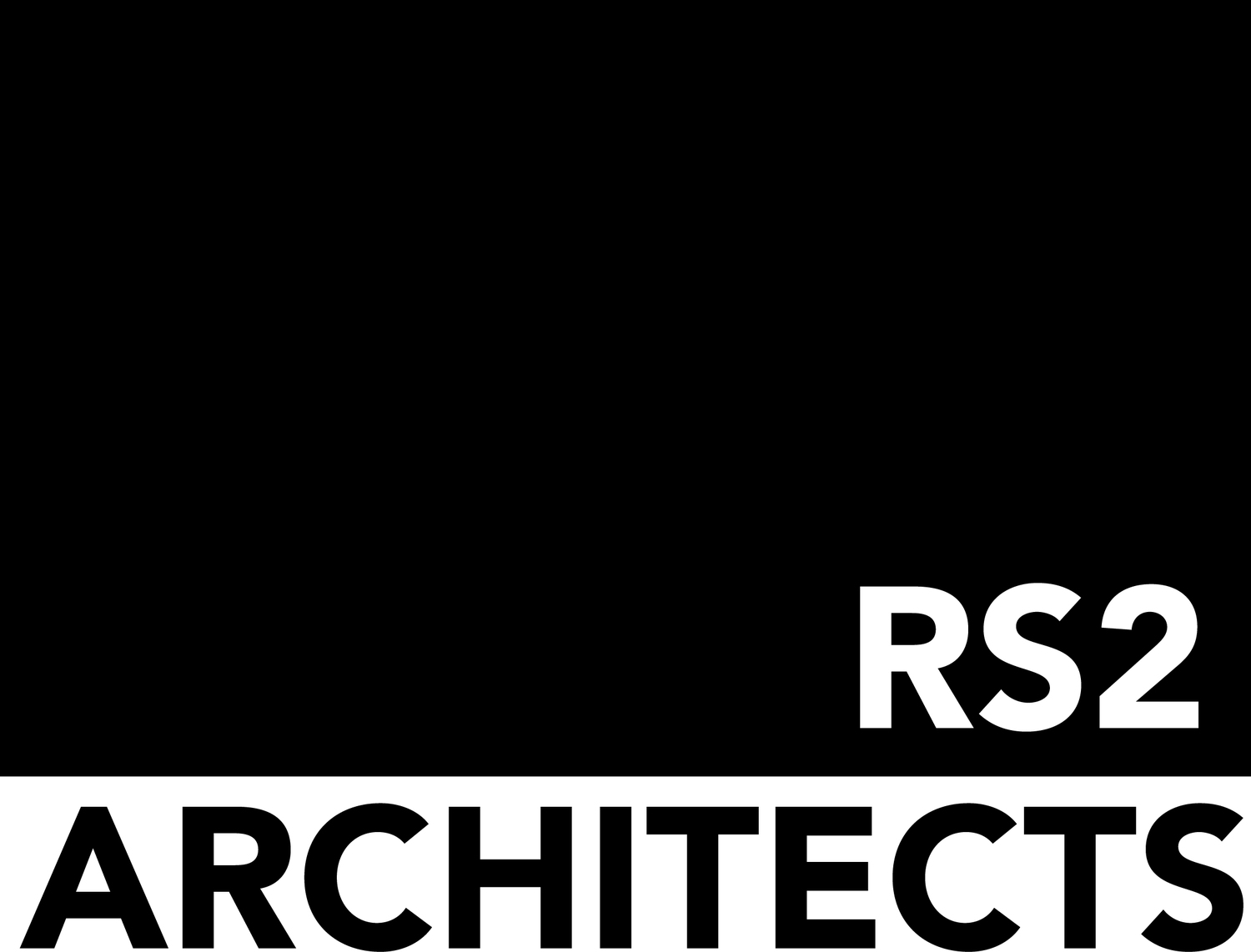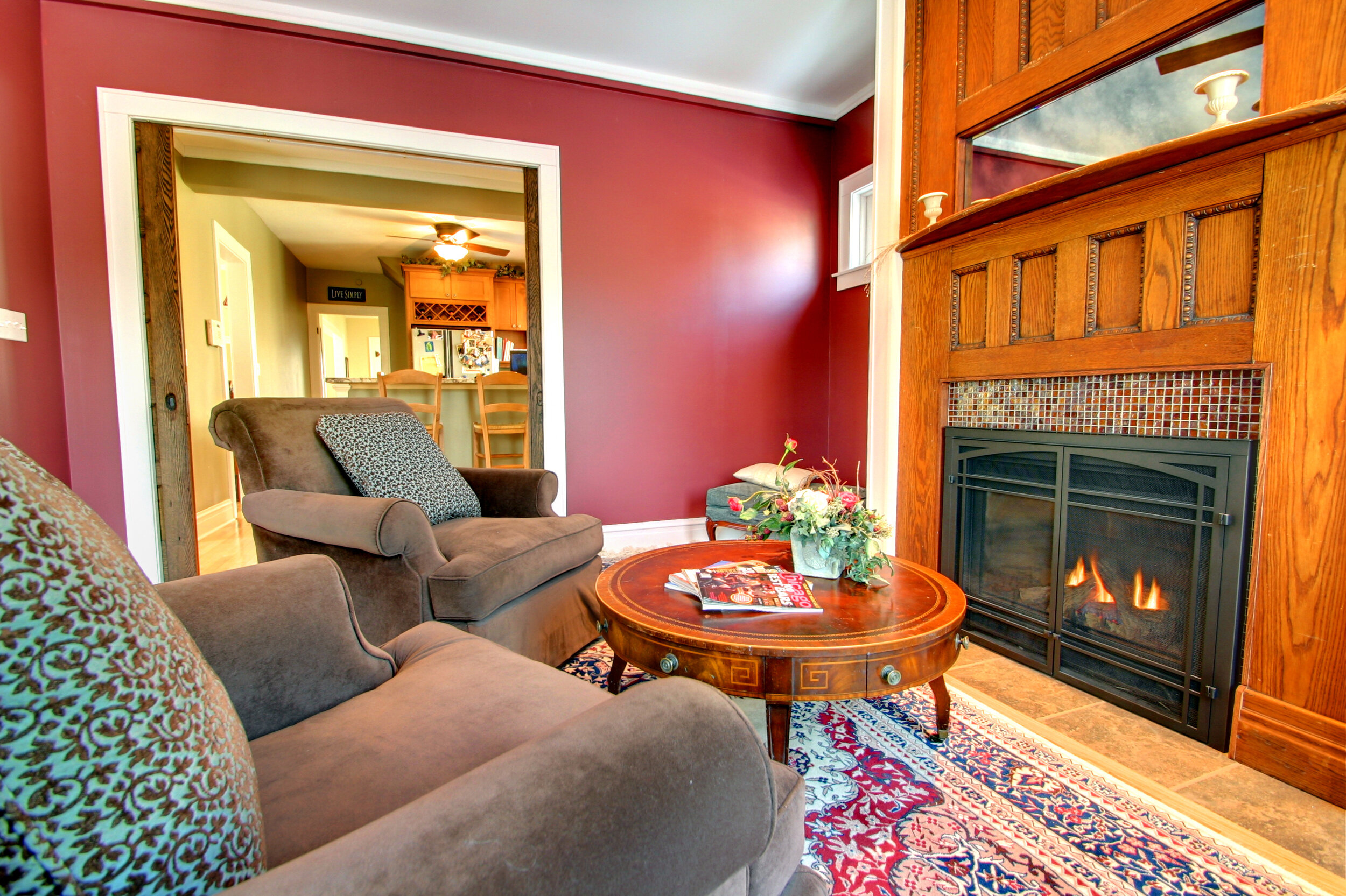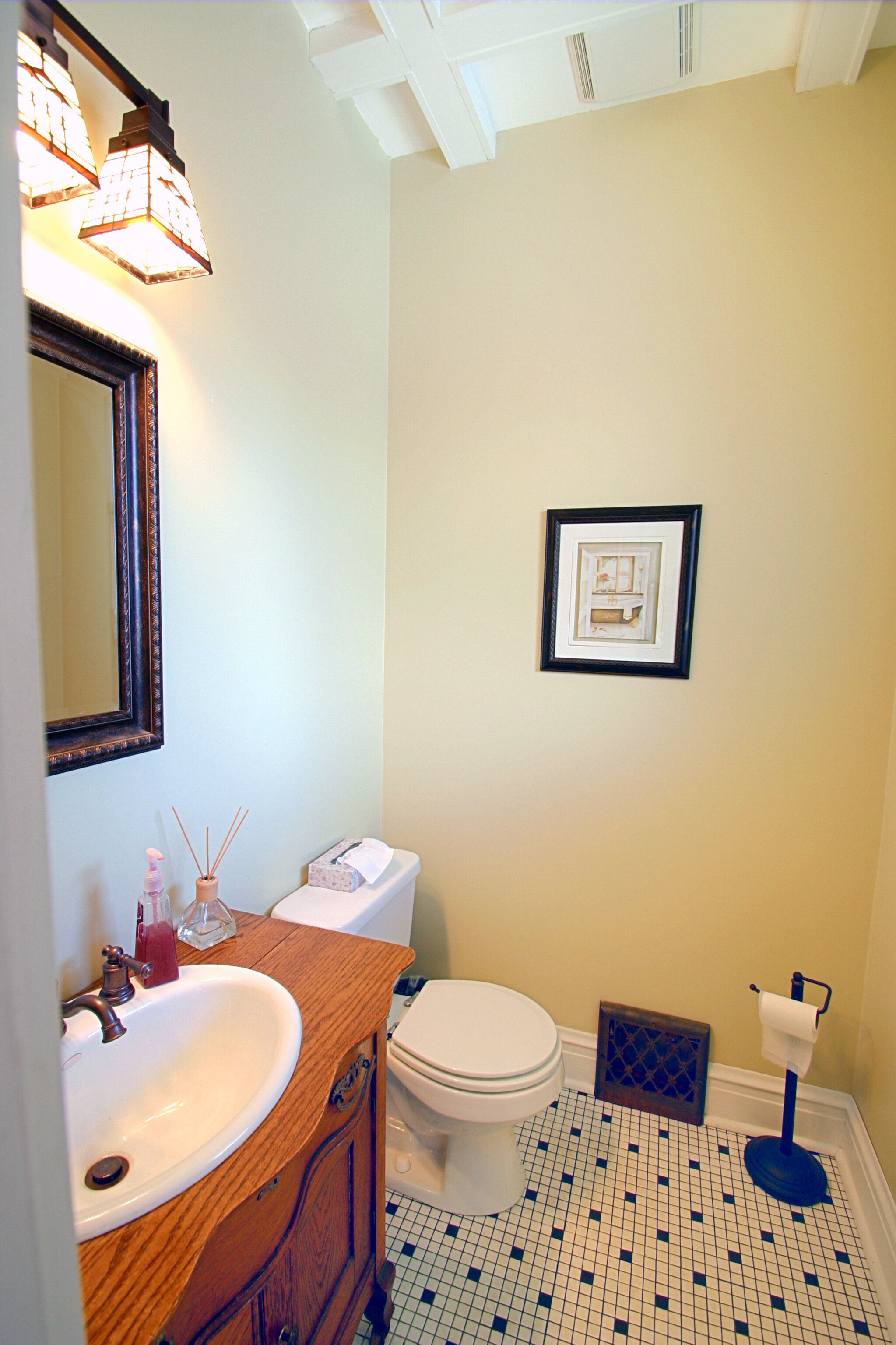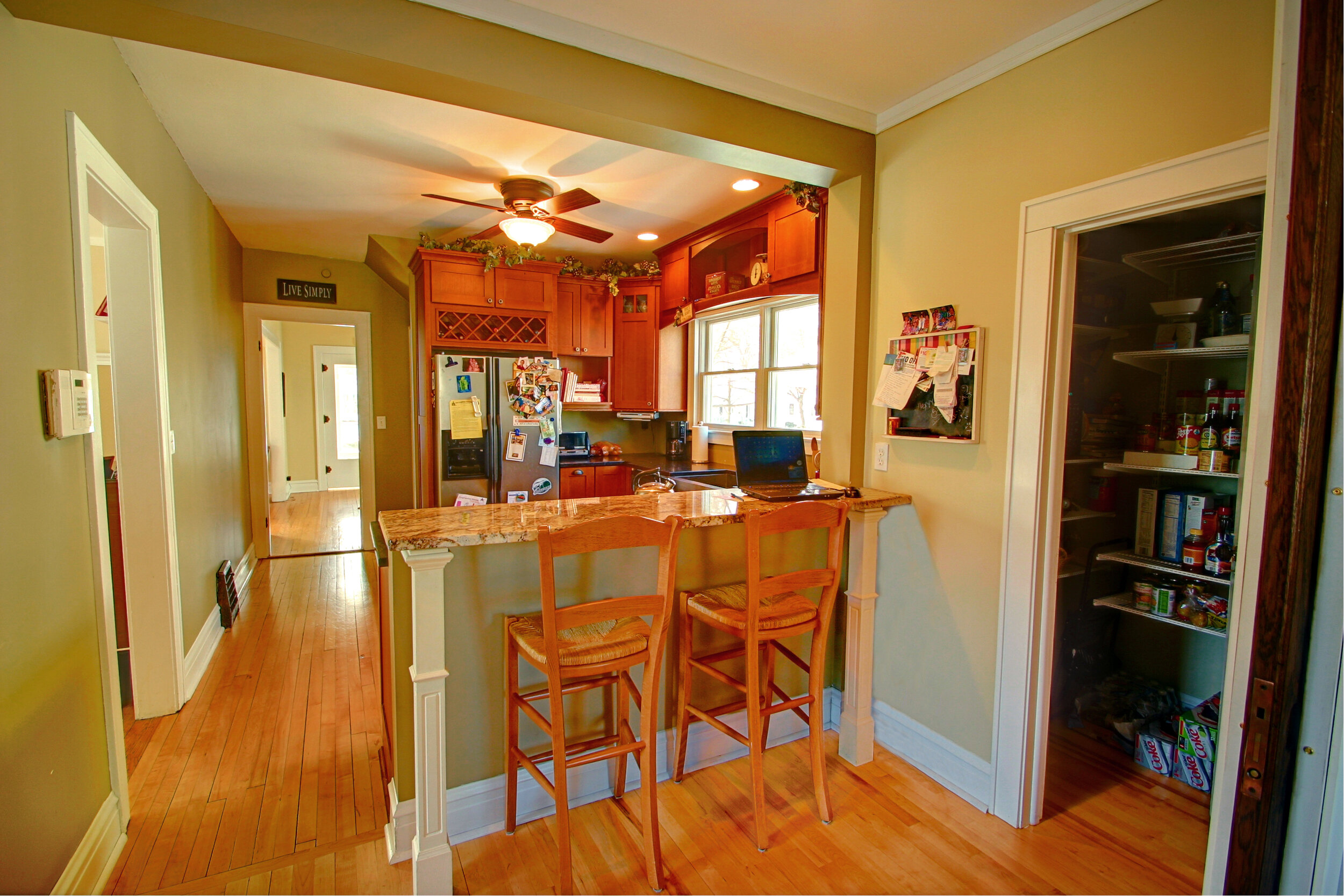Project Description:
The owners of this vintage 1914 four square home in Wheaton with three growing children wanted to create a “parents retreat,” in addition to a remodeled kitchen. When the kids are entertaining their friends the parents can close off this new addition using the pocket doors, and enjoy a quiet space with fireplace, reading area and home office. The new space also includes a new covered entry porch, new powder room, and space for shoes and coats by the back door. The kitchen, which was originally closed off from the rest of the house, was totally remodeled and opened up to the new family room. The owners enjoyed participating in the design process and spent many hours on eBay looking for salvaged items for the new addition. The bifold doors and fireplace mantel, both saved from the landfill, were repurposed in this addition and are over 100 years old.
Client:
Private Client
Status:
Construction Completed
Project Team: RS2 Architects, Architecture design and construction drawings




















