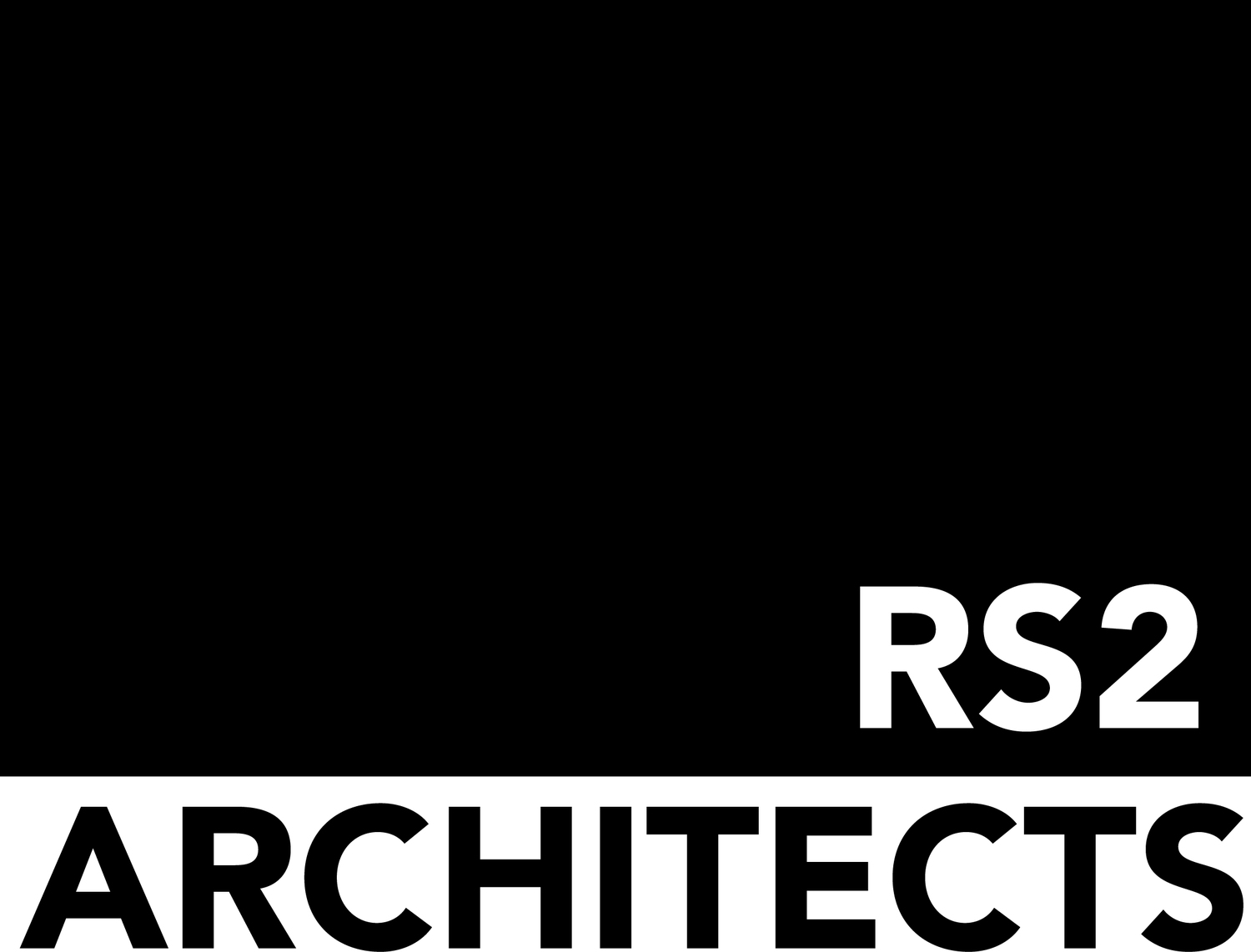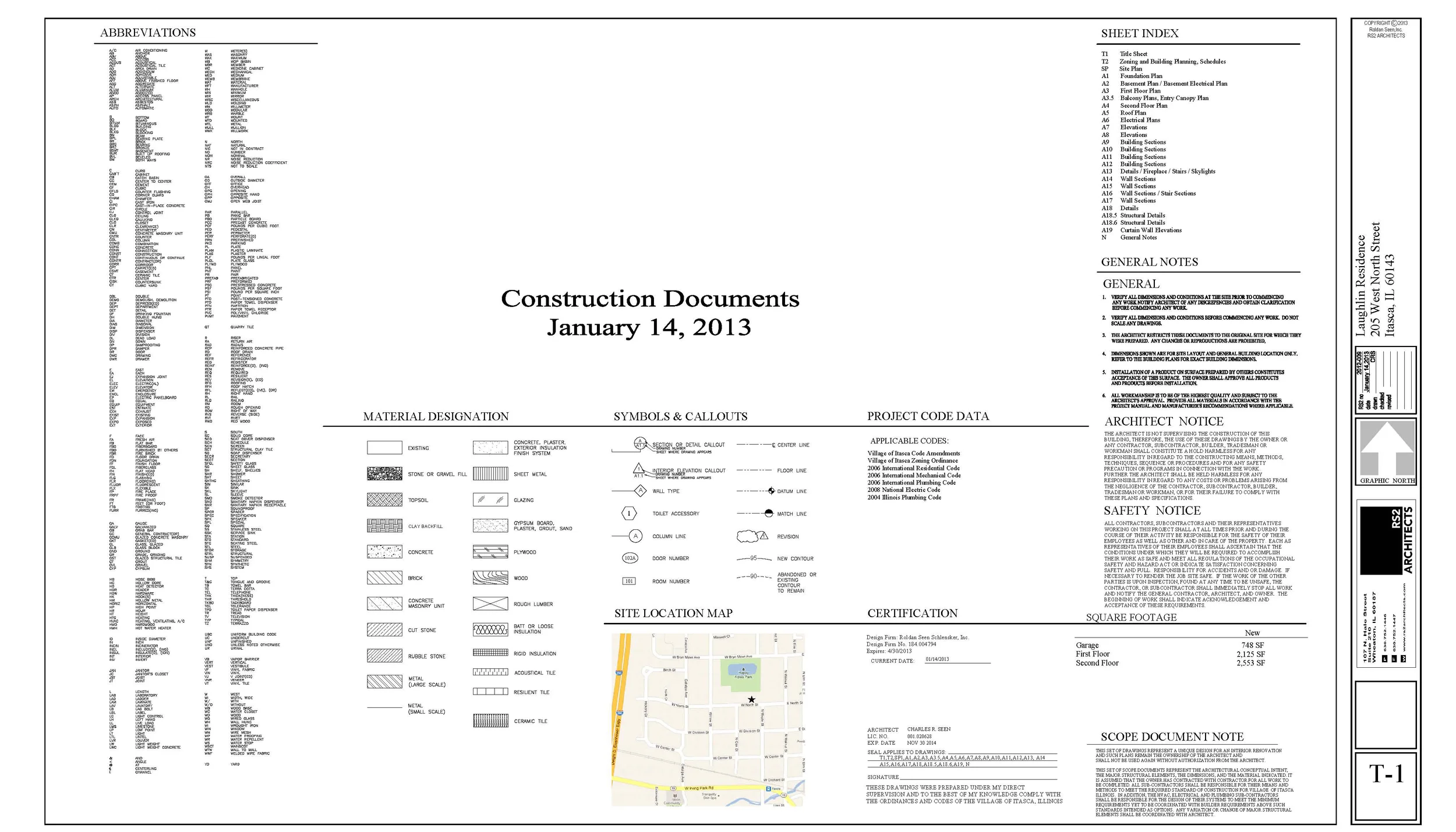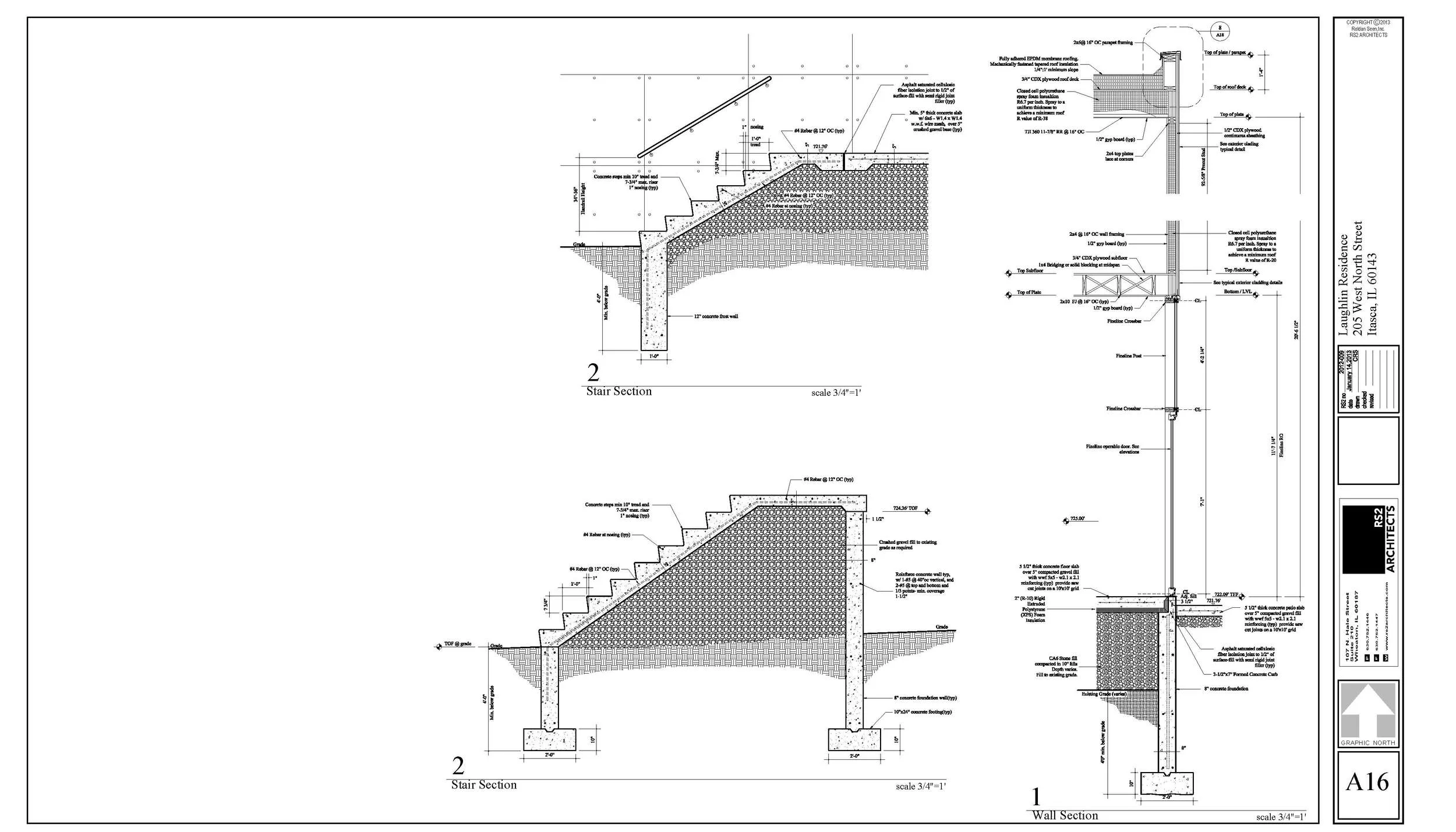Conceptual Renderings and Construction Drawings
Project Description:
This project was designed for a young family that has an appreciation for modern architecture, and will house their collection of modern furniture. The design is inspired by the works of Le Corbusier, Richard Meir and Mies van der Rohe. The final design seen here in model form will feature several “Fineline”, by Unilux of Germany, glass curtain walls, one of which spans nearly 20 feet in height. The exterior will feature a fiber cement open cladding rainscreen system. This system of open joint cladding significantly reduces moisture penetration into the wall cavity, reducing the possibility of mold and deterioration. Additionally, a thermal break is also created reducing heat transfer from conduction and thermal radiation into and out of the building envelope. The site where the house will be located is gently sloping from front to back and will look out on a large meadow with mature trees and a small park and lake in the distance.
In order to create areas of privacy on the narrow site, several concrete screen walls were designed to create visual separation from the surrounding neighbors and direct attention to the rear of the property where a large meadow runs along the back of several properties.
Client:
Private Client
Status:
Design and Construction Documents Completed
Project Data:
Area/Budget: 5,456 SF / $1,200,000
Project Team: Chuck Seen, RS2 Architects (Architecture design and construction documents), Johnson Wilbur Adams (Structural Engineering). Dave Johnson and Associates (Civil Engineering), Len Kafer and Associates, (MEP engineering).




































