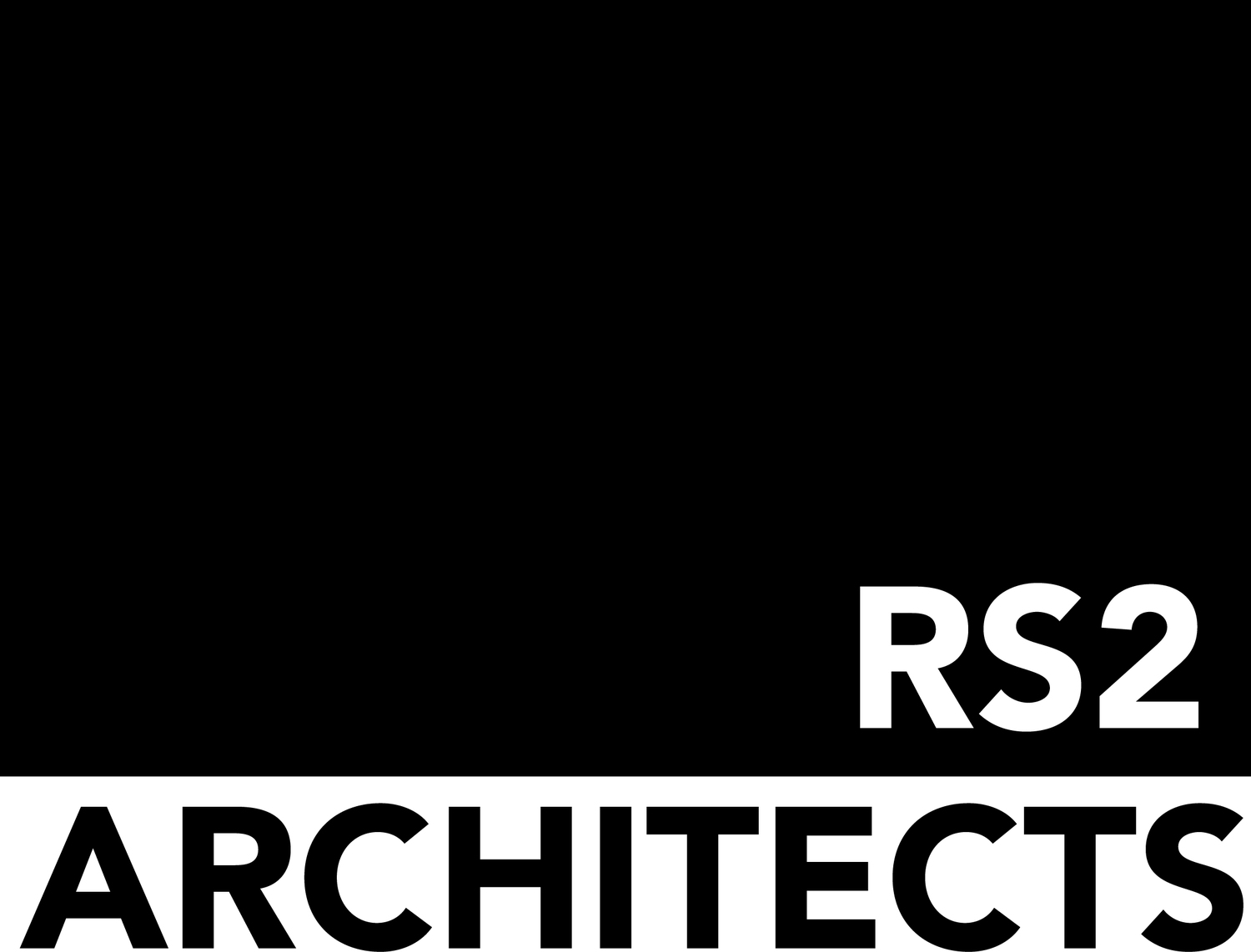Conceptual Renderings and Design Floor Plans
Project Description:
This house was designed as a home for a young couple and their son. Living quarters for the young couple are on the second floor. A small kitchen and divided entrance serve the second floor. Occupying the first floor are the couples aging parents who are in need of monitored care. Features of the first floor include a wrap around porch, sun room, and handicap accessible living areas, kitchen and bathroom. This living arrangement allows for independent senior living, while any assistance needed is close by. The private quarters upstairs for the young couple create and oasis of privacy when needed. The house eventually will have the upstairs kitchen removed, therefore easily returning to a single family home.
Client:
Private Client
Status:
Schematic design and design development completed
Project Data:
Area/ Budget: $150.00/ SF, 2, 553 SF
Project Team: Chuck Seen RS2 Architects, Architecture design, drawings and renderings.










