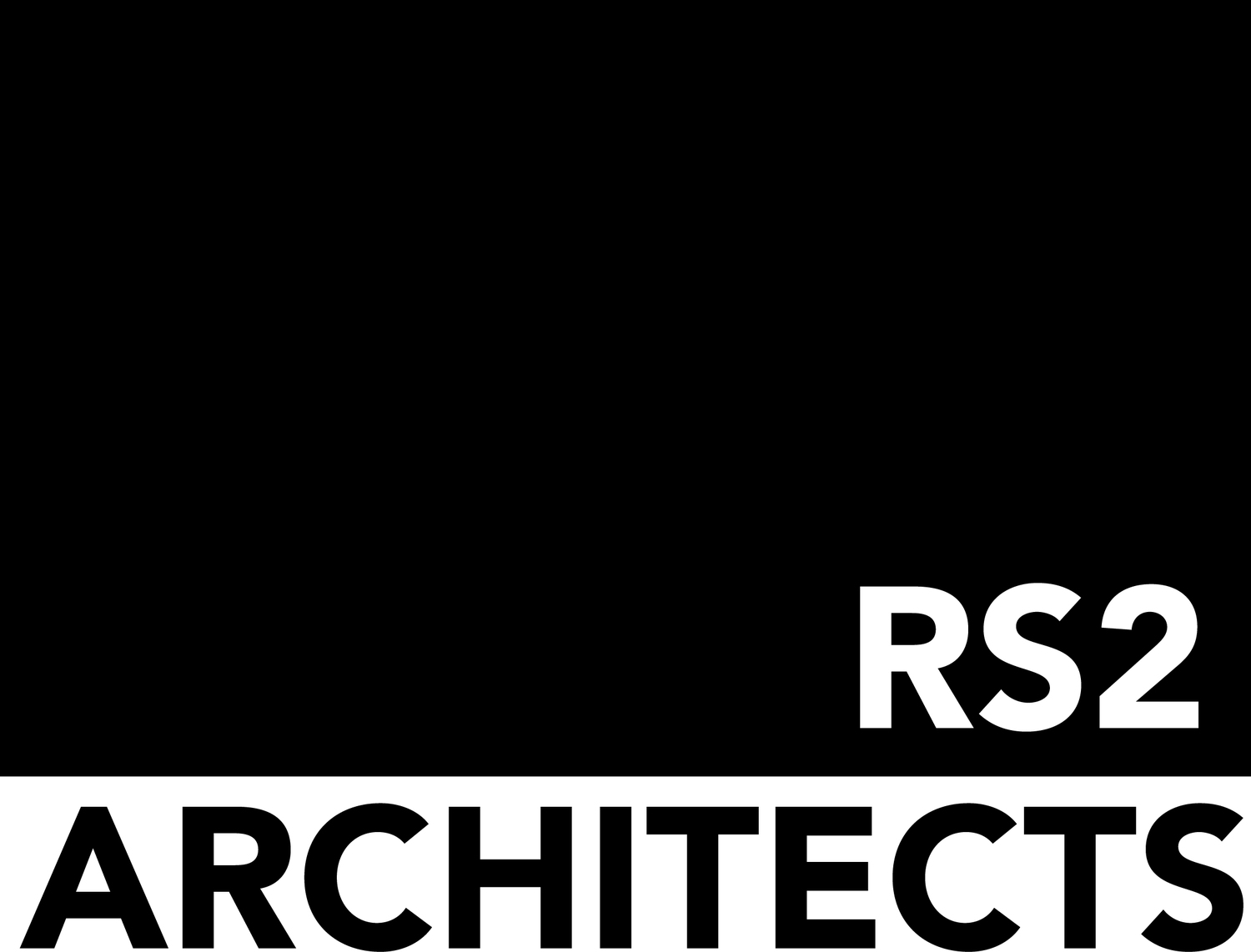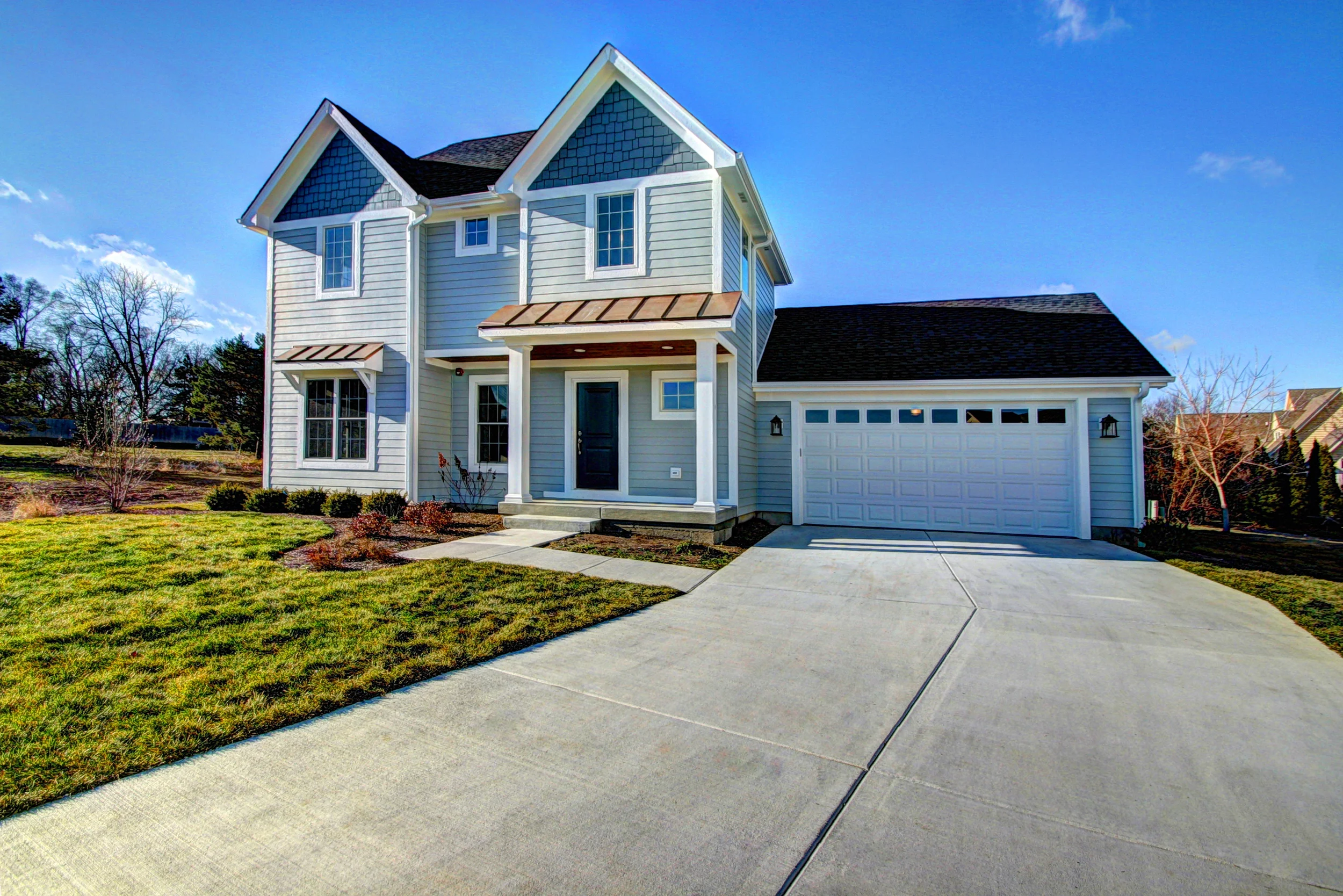Completed Residence
Conceptual Renderings and Construction Documents
Project Description:
Traditionally styled new single family home. Located next to a busy street and situated on a small lot, this home is designed around a private courtyard. The homes interior spaces on the first floor have walls of glass that look out on to this courtyard. The first floor also features an open floor plan concept. A mudroom is easily accessible from the attached two car garage and front entry. Upstairs this home has four bedrooms, each with a walk in closet. The master bedroom has two walk in closets and a private bath with separate shower and toilet room. A door connecting the 3rd bedroom allows the third bedroom to function as a nursery connected to the master bedroom. Additionally upstairs is a convenient walk in laundry room. This home also complies with current energy codes and is super insulated with spray foam insulation in the wall R-20, and R-49 in the attic.
Client: Christensen Contracting
Status: Construction Completed
Project Data:
Area: 2,900 SF
Project Team: Chuck Seen RS2 Architects (architecture design and construction documents),
Nathan Mowry, Johnson Wilbur Adams Inc. (structural engineering), Rich Steinbrecher,
(Steinbrecher Land Surveyors). Dave Christensen, Christensen Contracting (general contractor).

































