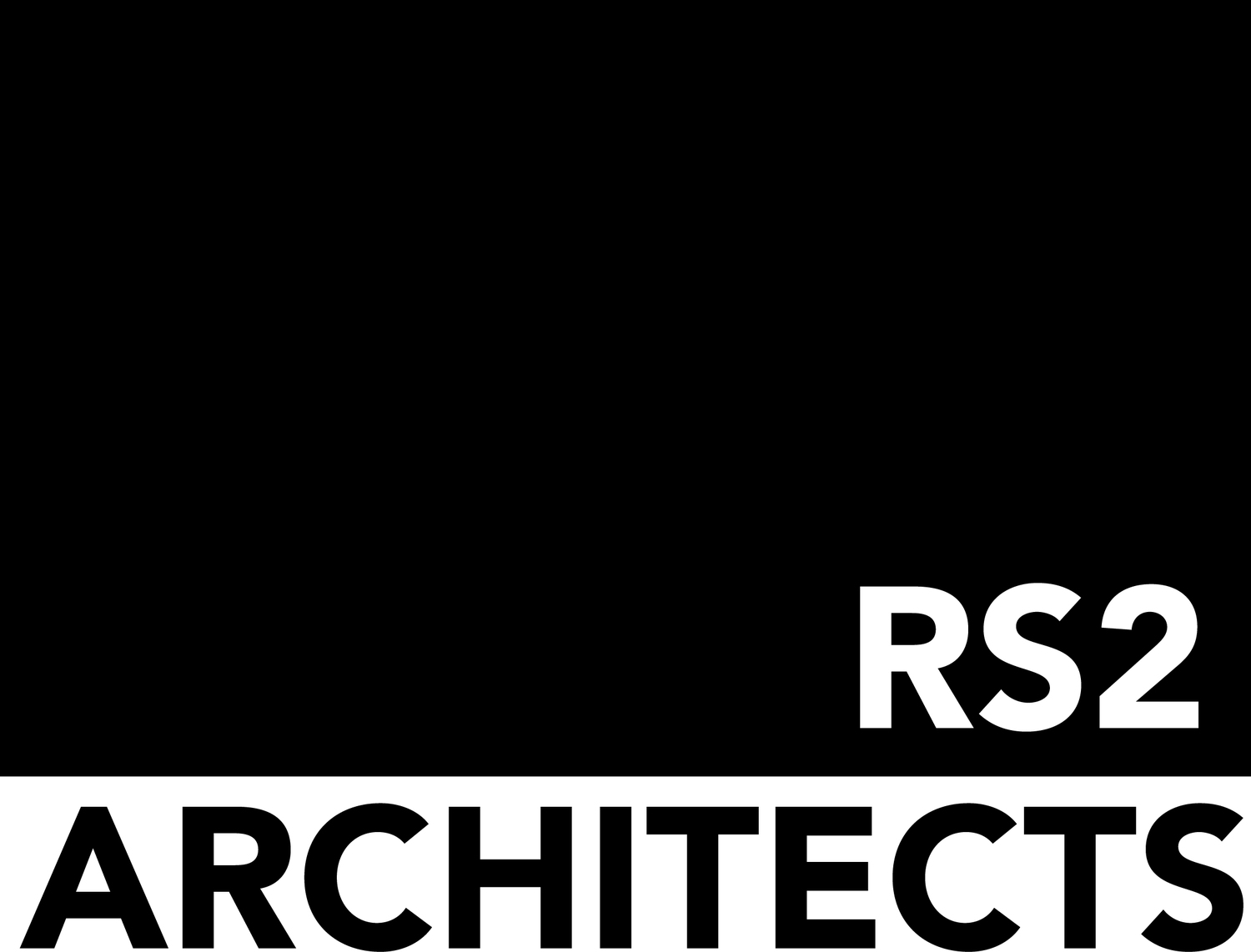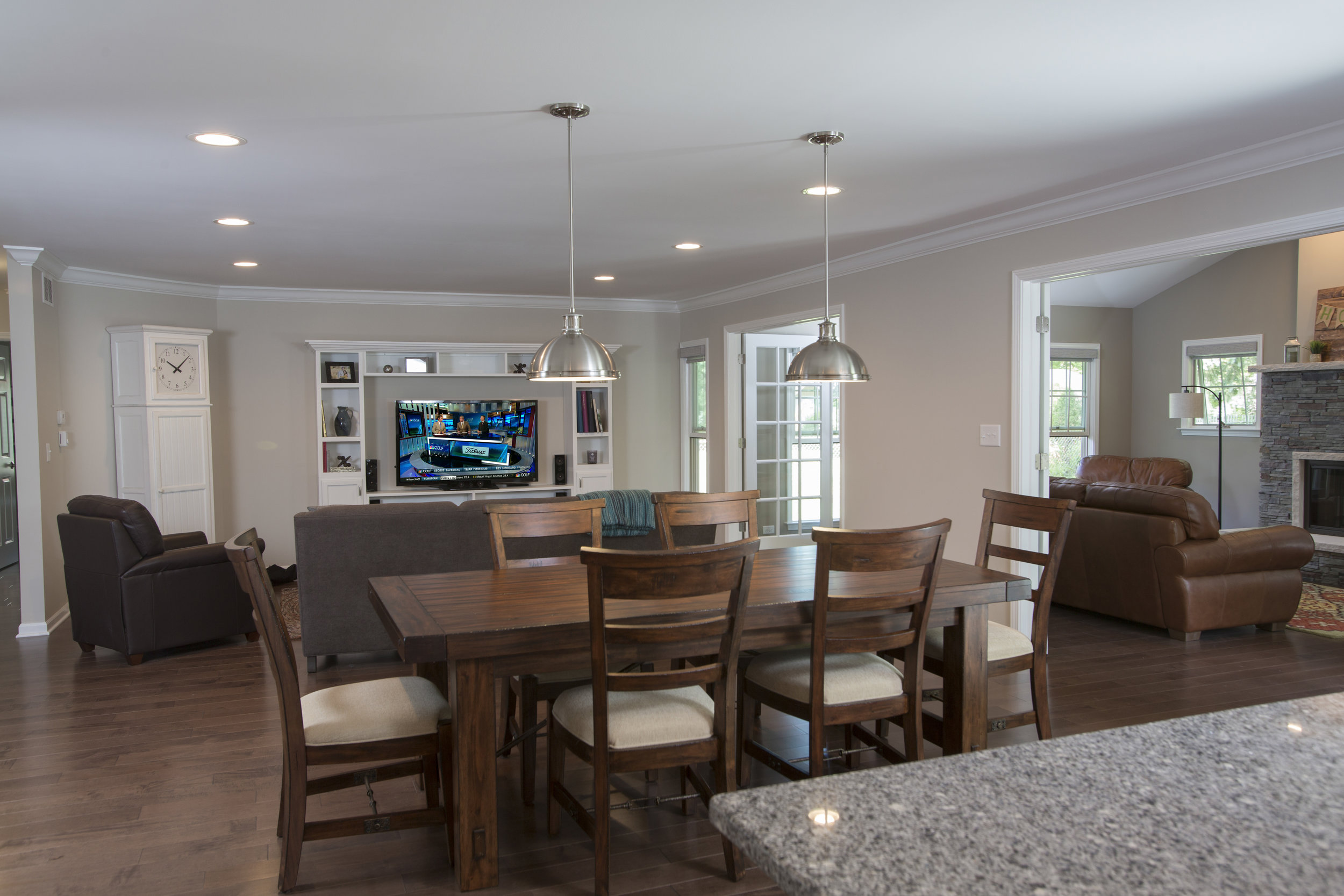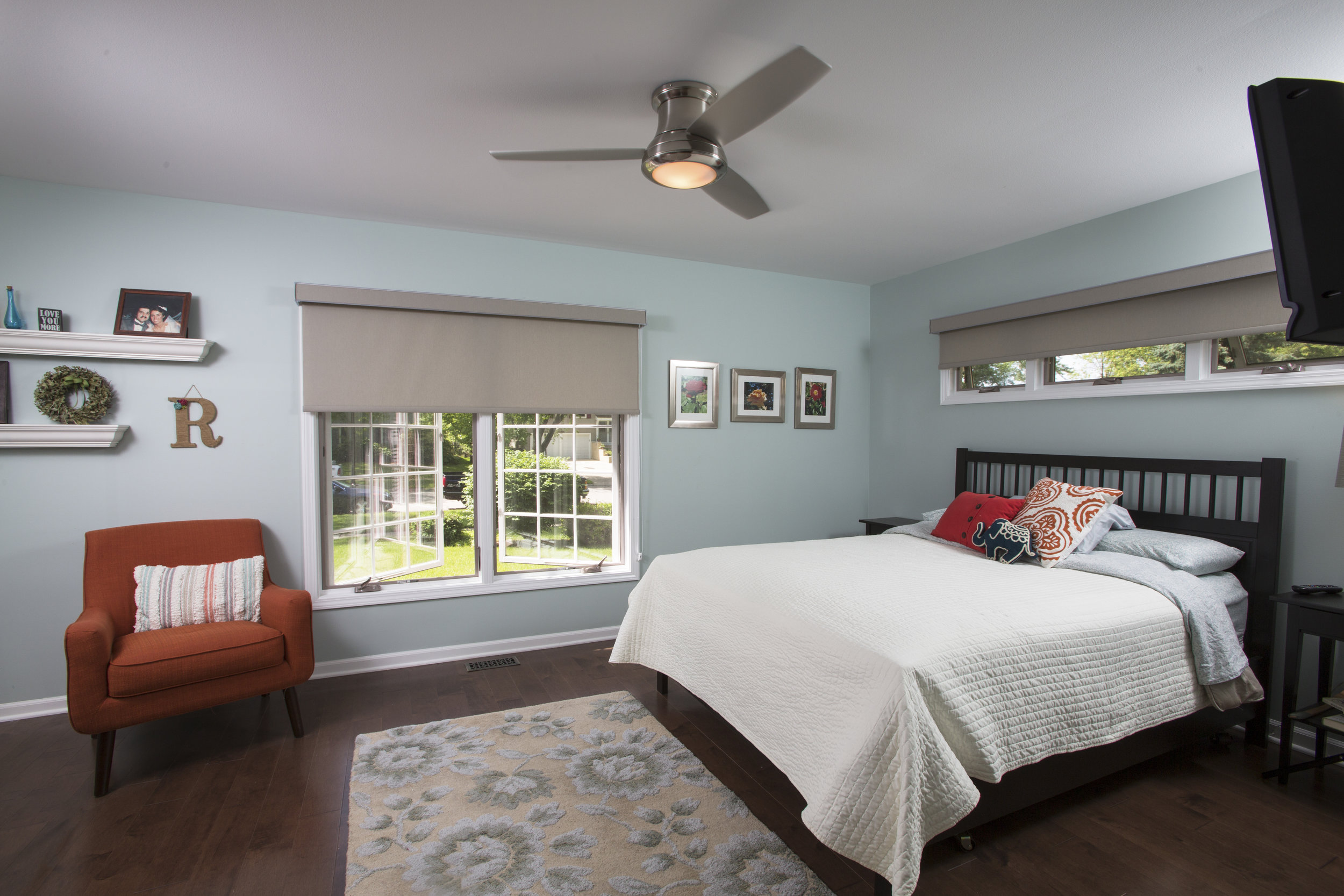Completed Residence
Before photos
Project Description: This 1950’ mid-century modern ranch home was completely renovated. Project scope included the addition of a new family room, complete interior renovations, and a floor plan configuration. The small kitchen was relocated to the back of the home to create space for an island, and to create an open floor plan that combines, kitchen, living and dining areas. The space vacated by the old kitchen now becomes a corridor that acts as a secondary entry form the garage as well as a connector to utility spaces and storage spaces. The new family room addition is accessed from the open plan living and dining areas via 2 French doors, and includes lots of windows and a fireplace. An underutilized bedroom was combined with the master bedroom to create a new walk in closet and area for a master bathroom.
Client: Homeowner, Private Client
Status: Project Completed
Project Data:
Area/Budget: 2,675 SF total square footage. 2,92SF addition.
Project Team: Project Team: Chuck Seen RS2 Architects (architecture design and construction documents),
Dennis Hanzel, DWH Construction (General Contractor)
Photography of completed project:
Mike Mantucca Photography
www.michaelmantucca.com














