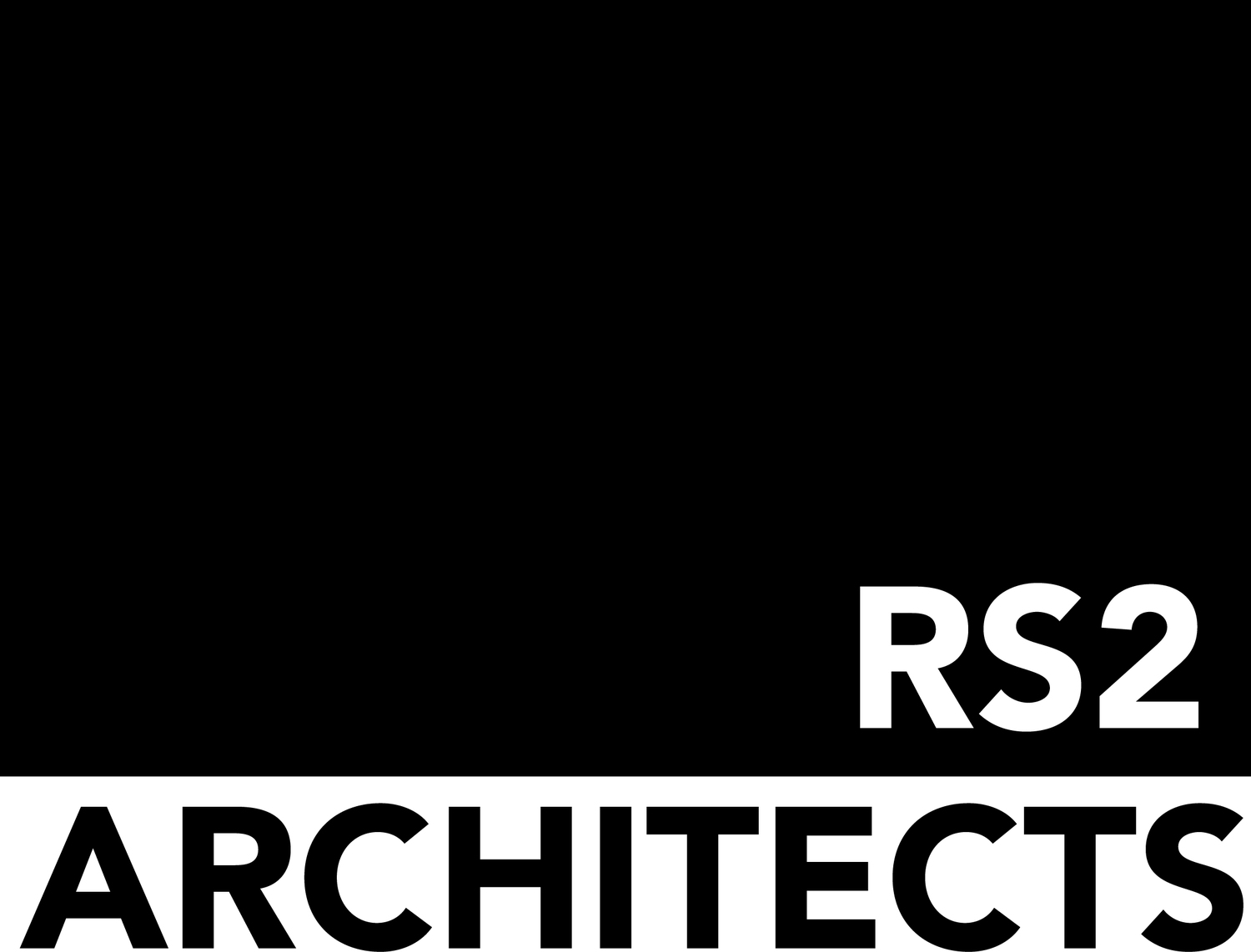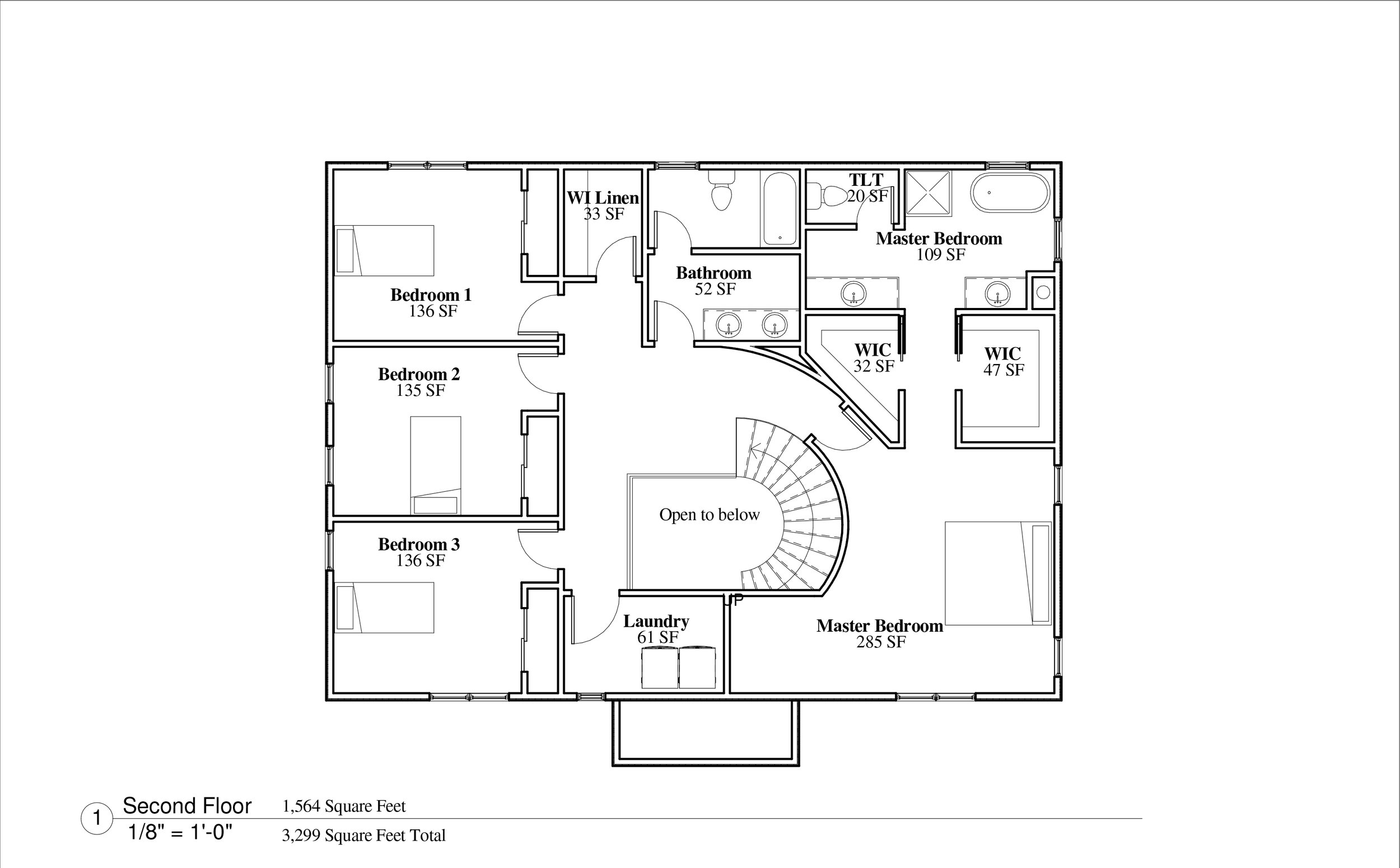proposed Residence
Project Description: This residential new construction home is a speculative development project by Christensen Builders of Wheaton. The home will be located in the historic district of Glen Ellyn and is designed in the French Country style. Features of the new home include three bedrooms and an expansive master suite with private bath and 2 walk in closets. On the first floor is an open floor plan with continuous kitchen, dining and family room areas, rounding out the French Country style is a sweeping feature stairway to the second floor. A highly detailed exterior is planed that includes a combination of materials, such as brick, limestone, stucco and copper.
Client: Developer
Status: Project under development.
Project Data:
Area/Budget: 3,299 Square Feet.
Project Team: Chuck Seen, RS2 Architects (architecture design and construction documents),
Dave Christensen, Christensen Construction (Developer)





